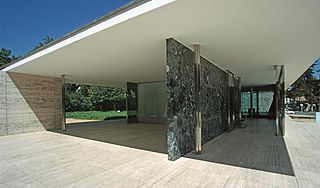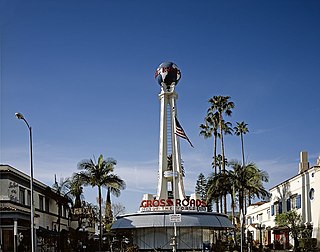 W
WIn architecture, an area is an excavated, subterranean space around the walls of a building, designed to admit light into a basement. Also called a lightwell, it often provides access to the house and a store-room/service cupboard for tradesmen, such as quintessentially a coal store vault under the pavement.
 W
WIn architecture, batter is a receding slope of a wall, structure, or earthwork. A wall sloping in the opposite direction is said to overhang.
 W
WIn urban planning, architecture and civil engineering, the term built environment, or built world, refers to the human-made environment that provides the setting for human activity, including homes, buildings, zoning, streets, sidewalks, open spaces, transportation options, and more. It is defined as "the human-made space in which people live, work and recreate on a day-to-day basis."
 W
WA cavetto is a concave moulding with a regular curved profile that is part of a circle, widely used in architecture as well as furniture, picture frames, metalwork and other decorative arts. In describing vessels and similar shapes in pottery, metalwork and related fields, "cavetto" may be used of a variety of concave curves running round objects. The word comes from Italian, as a diminutive of cave, from the Latin for "hollow". A vernacular alternative is "cove", most often used where interior walls curve at the top to make a transition to the roof, or for "upside down" cavettos at the bases of elements.
 W
WCentre-to-centre distance is a concept for distances, also called on-center spacing, heart distance, and pitch.
 W
WEkistics concerns the science of human settlements, including regional, city, community planning and dwelling design. Its major incentive was the emergence of increasingly large and complex conurbations, tending even to a worldwide city. The study involves every kind of human settlement, with particular attention to geography, ecology, human psychology, anthropology, culture, politics, and occasionally aesthetics.
 W
WIn architecture and building engineering, a floor plan is a drawing to scale, showing a view from above, of the relationships between rooms, spaces, traffic patterns, and other physical features at one level of a structure.
 W
WA holdout is a piece of property that did not become part of a larger real estate development because the owner either refused to sell or wanted more than the developer would pay. There are many examples of hold-outs in China, Germany, Japan, the United Kingdom, and other countries.
 W
WOpenwork or open-work is a term in art history, architecture and related fields for any technique that produces decoration by creating holes, piercings, or gaps that go right through a solid material such as metal, wood, stone, pottery, cloth, leather, or ivory. Such techniques have been very widely used in a great number of cultures.
 W
WA pavilion is a genre of building often found at large international exhibitions such as a World's fair. It may be designed by a well-known architect or designer from the exhibiting country to showcase the latest technology of the exhibitor or be designed in what is considered the national architectural style of the exhibiting country. The German pavilion for the 1929 Barcelona International Exposition, for instance, was designed by noted modernist German architects Ludwig Mies van der Rohe and Lilly Reich.
 W
WProportion is a central principle of architectural theory and an important connection between mathematics and art. It is the visual effect of the relationships of the various objects and spaces that make up a structure to one another and to the whole. These relationships are often governed by multiples of a standard unit of length known as a "module".
 W
WIn geometry, the sagitta of a circular arc is the distance from the center of the arc to the center of its base. It is used extensively in architecture when calculating the arc necessary to span a certain height and distance and also in optics where it is used to find the depth of a spherical mirror or lens. The name comes directly from Latin sagitta, meaning an arrow.
 W
WShopping court was a type of neighborhood shopping center that developed, particularly in Greater Los Angeles in the 1920s. Most had a few boutiques, themed shops, and cafes, up to a dozen and sometimes included offices and studios. A linear walkway or patio connected the units, which was relatively new, as up to then, collections of shops under a management or coordination were connected by a public sidewalk, as in Westwood Village or Country Club Plaza. Patios of buildings in Mexico, Latin America and the Mediterranean inspired the design on the shopping court, as those regions also inspired much of the Southern California architecture during that era, e.g. Spanish Colonial Revival architecture. Shopping courts proliferated in the 1930s in affluent residential areas such as Hollywood, Beverly Hills, and Pasadena, and in resorts like Palm Springs and Santa Barbara. They were limited in impact as the scale could not accommodate larger stores and store windows did not draw attention of passing motorists.
 W
WA staircase tower or stair tower is a tower-like wing of a building with a circular or polygonal plan that contains a stairwell, usually a helical staircase.
 W
WA walipini is an earth-sheltered cold frame. It derives its name from the Aymaran languages. It shares concept with the pineapple pits, that was used, as the name implies to cultivate pineapple especially, alongside other exotic fruits all the way back in Victorian era Britain and even in the cold plains of pre revolution Russia.