 W
WAn air-supported structure is any building that derives its structural integrity from the use of internal pressurized air to inflate a pliable material envelope, so that air is the main support of the structure, and where access is via airlocks.
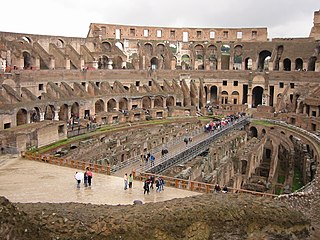 W
WAn amphitheatre or amphitheater is an open-air venue used for entertainment, performances, and sports. The term derives from the ancient Greek ἀμφιθέατρον (amphitheatron), from ἀμφί (amphi), meaning "on both sides" or "around" and θέατρον (théātron), meaning "place for viewing".
 W
WAn Ansitz is a small residence designed for the lower nobility of the Germanic Alpine region.
 W
WAn aqueduct is a watercourse constructed to carry water from a source to a distribution point far away. In modern engineering, the term aqueduct is used for any system of pipes, ditches, canals, tunnels, and other structures used for this purpose. The term aqueduct also often refers specifically to a bridge carrying an artificial watercourse. Aqueducts were used in ancient Greece, ancient Egypt, and ancient Rome. In modern times, the largest aqueducts of all have been built in the United States to supply large cities. The simplest aqueducts are small ditches cut into the earth. Much larger channels may be used in modern aqueducts. Aqueducts sometimes run for some or all of their path through tunnels constructed underground. Modern aqueducts may also use pipelines. Historically, agricultural societies have constructed aqueducts to irrigate crops and supply large cities with drinking water.
 W
WAn arena is a large enclosed platform, often circular or oval-shaped, designed to showcase theatre, musical performances, or sporting events. It is composed of a large open space surrounded on most or all sides by tiered seating for spectators, and may be covered by a roof. The key feature of an arena is that the event space is the lowest point, allowing maximum visibility. Arenas are usually designed to accommodate a multitude of spectators.
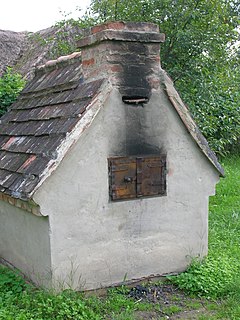 W
WA bakehouse is a building for baking bread. The term may be used interchangeably with the term "bakery", although the latter commonly includes both production and retail areas.
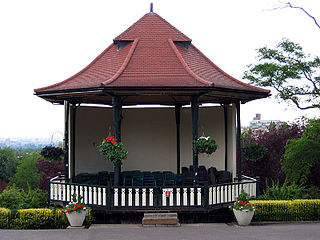 W
WA bandstand is a circular, semicircular or polygonal structure set in a park, garden, pier, or indoor space, designed to accommodate musical bands performing concerts. A simple construction, it both creates an ornamental focal point and also serves acoustic requirements while providing shelter for the changeable weather, if outdoors. In form bandstands resemble ornamental European garden gazebos modeled on outdoor open–sided pavilions found in Asian countries from early times.
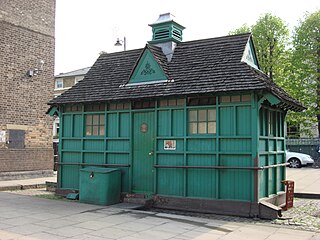 W
WThe Cabmen's Shelter Fund was established in London, England, in 1875 to run shelters for the drivers of hansom cabs and later hackney carriages (taxicabs).
 W
WA containment building, in its most common usage, is a reinforced steel, concrete or lead structure enclosing a nuclear reactor. It is designed, in any emergency, to contain the escape of radioactive steam or gas to a maximum pressure in the range of 275 to 550 kPa. The containment is the fourth and final barrier to radioactive release, the first being the fuel ceramic itself, the second being the metal fuel cladding tubes, the third being the reactor vessel and coolant system.
 W
WA cubby-hole, cubby-house or cubby is a small play house, or play area, for children. This may be constructed by the children themselves and used as a place of play. Autistic children can sometimes benefit from such places. Children may have a small shed, play-house or tent which they use as a cubby-house. Children might build their own in various places in the house or garden, or have a pre-fabricated cubby. An Australian fictional treatment of the quest for the perfect cubby can be found in Ursula Dubosarsky's The Cubby House, illustrated by Mitch Vane.
 W
WAn earth structure is a building or other structure made largely from soil. Since soil is a widely available material, it has been used in construction since prehistoric times. It may be combined with other materials, compressed and/or baked to add strength. Soil is still an economical material for many applications, and may have low environmental impact both during and after construction.
 W
WRidge-post framing is an old type of timber framing. The ridge board of their roof is not carried by king posts based on tie beams, but the ridge posts are based on the ground work. The German term for this construction is Firstständerhaus. The free-standing posts in the interior of the house and the posts in the gable or lateral walls were originally called Firstsäule. On a purlin roof the ridge posts carry the ridge purlin. On the latter are hung the sloping rafters to which the roof is fixed. This type of Firstständerhaus was predominantly built around the 15th century in Baden region.
 W
WA freeway lid, also known as a lidded freeway or a freeway cap, is a type of structure built on top of a controlled-access highway or other roadway. It is commonly used to create new parkspace in urban areas, but can also be used to house buildings or other heavy structures like convention centers.
 W
WA gasholder house is a type of structure that was used to surround an iron gas holder, also known as a gasometer, in which coal gas was stored until it was needed. There are approximately a dozen of these structures—most constructed of brick in the latter-half of the 19th century—that still stand in the United States. Some examples still stand in Europe as well.
 W
WGreen building refers to both a structure and the application of processes that are environmentally responsible and resource-efficient throughout a building's life-cycle: from planning to design, construction, operation, maintenance, renovation, and demolition. This requires close cooperation of the contractor, the architects, the engineers, and the client at all project stages. The Green Building practice expands and complements the classical building design concerns of economy, utility, durability, and comfort. In doing so, the three dimensions of sustainability, i.e., planet, people and profit across the entire supply chain need to be considered.
 W
WGreen building in Israel refers to the practice and regulation of green building in Israel.
 W
WA groundscraper is a large building that has relatively few stories but which greatly extends horizontally.
 W
WA holdout is a piece of property that did not become part of a larger real estate development because the owner either refused to sell or wanted more than the developer would pay. There are many examples of hold-outs in China, Germany, Japan, the United Kingdom, and other countries.
 W
WHoneycomb structures are natural or man-made structures that have the geometry of a honeycomb to allow the minimization of the amount of used material to reach minimal weight and minimal material cost. The geometry of honeycomb structures can vary widely but the common feature of all such structures is an array of hollow cells formed between thin vertical walls. The cells are often columnar and hexagonal in shape. A honeycomb shaped structure provides a material with minimal density and relative high out-of-plane compression properties and out-of-plane shear properties.
 W
WA hotel is an establishment that provides paid lodging on a short-term basis. Facilities provided inside a hotel room may range from a modest-quality mattress in a small room to large suites with bigger, higher-quality beds, a dresser, a refrigerator and other kitchen facilities, upholstered chairs, a flat screen television, and en-suite bathrooms. Small, lower-priced hotels may offer only the most basic guest services and facilities. Larger, higher-priced hotels may provide additional guest facilities such as a swimming pool, business centre, childcare, conference and event facilities, tennis or basketball courts, gymnasium, restaurants, day spa, and social function services. Hotel rooms are usually numbered to allow guests to identify their room. Some boutique, high-end hotels have custom decorated rooms. Some hotels offer meals as part of a room and board arrangement. In the United Kingdom, a hotel is required by law to serve food and drinks to all guests within certain stated hours. In Japan, capsule hotels provide a tiny room suitable only for sleeping and shared bathroom facilities.
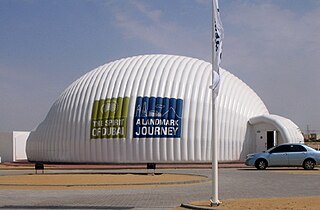 W
WAn inflatable building is a structure constructed using two layers of membrane connected together, typically using spars made from the same material. The cavity formed between the layers is pressurized with air producing a rigid structural element which allows large span structures to be achieved. The key difference between air-supported buildings and inflatable buildings is that air-supported buildings require airlocks at all the access points to prevent air being lost when doors are opened since the entire occupied space of the building is pressurized.
 W
WA landhuis is a Dutch colonial country house, often the administrative heart of a particuliere land or private domain in the Dutch East Indies, now Indonesia. Many country houses were built by the Dutch in other colonial settlements, such as Galle, Cape Town and Curaçao, but none as extensively or elaborately as in the Residency of Batavia. Much of Batavia's reputation as "Queen of the East" rested on the grandeur of these 18th-century mansions.
 W
WA lavoir (wash-house) is a public place set aside for the washing of clothes. Communal washing places were common in Europe until industrial washing was introduced, and this process in turn was replaced by domestic washing machines and by launderettes. The English word is borrowed from the French language, which also uses the expression bassin public, "public basin".
 W
WA lightning splitter is an architectural design referring to wood-framed homes with sharply angled multi-story gable roof. The sharply angled gable was believed in local Rhode Island folklore to split or deflect bolts of lightning. Architectural evidence suggests that new constructions and modification of existing homes to the style were predominantly in the mid-19th century. By 1980, the number of surviving lightning splitter homes was believed to be about half a dozen.
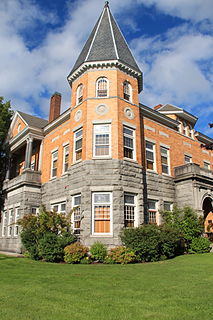 W
WA line house is a building deliberately located so that an international boundary passes through it. One such building on the boundary between the United States and Canada is the Haskell Free Library and Opera House in Stanstead, Quebec, and Derby Line, Vermont. The border is marked on the floor in a reading room and an auditorium. A number of single-family residences and some industrial buildings straddle the boundary in those two towns.
 W
WA memorial hall is a hall built to commemorate an individual or group; most commonly those who have died in war. Most are intended for public use and are sometimes described as utilitarian memorials.
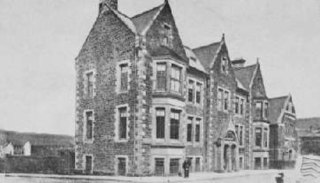 W
WMiners' institutes, sometimes known as Workingmen's institute, Mine Workers' institute, or Miners' Welfare Hall are large institutional buildings that were typically built during the height of the industrial period as a meeting and educational venue. More commonly found in Britain, miners' institutes were owned by miner groups who gave a proportion of their wage into a communal fund to pay for the construction and running of the building. The institutes would normally contain a library, reading room and meeting room.
 W
WA modular building is a prefabricated building that consists of repeated sections called modules. Modularity involves constructing sections away from the building site, then delivering them to the intended site. Installation of the prefabricated sections is completed on site. Prefabricated sections are sometimes placed using a crane. The modules can be placed side-by-side, end-to-end, or stacked, allowing for a variety of configurations and styles. After placement, the modules are joined together using inter-module connections, also known as inter-connections. The inter-connections tie the individual modules together to form the overall building structure.
 W
WA music venue is any location used for a concert or musical performance. Music venues range in size and location, from a small coffeehouse for folk music shows, an outdoor bandshell or bandstand or a concert hall to an indoor sports stadium. Typically, different types of venues host different genres of music. Opera houses, bandshells, and concert halls host classical music performances, whereas public houses ("pubs"), nightclubs, and discothèques offer music in contemporary genres, such as rock, dance, country, and pop.
 W
WA natural building involves a range of building systems and materials that place major emphasis on sustainability. Ways of achieving sustainability through natural building focus on durability and the use of minimally processed, plentiful or renewable resources, as well as those that, while recycled or salvaged, produce healthy living environments and maintain indoor air quality. Natural building tends to rely on human labor, more than technology. As Michael G. Smith observes, it depends on "local ecology, geology and climate; on the character of the particular building site, and on the needs and personalities of the builders and users."
 W
WAn observation deck, observation platform, or viewing platform is an elevated sightseeing platform usually situated upon a tall architectural structure, such as a skyscraper or observation tower. Observation decks are sometimes enclosed from weather, and a few may include coin-operated telescopes for viewing distant features.
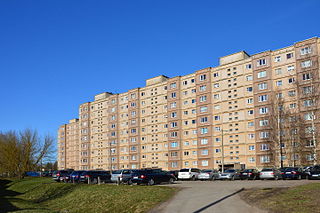 W
WPanel buildings may refer to buildings of one of the following types:Built of structural insulated panels Built of pre-fabricated concrete blocks, named differently in various countries. Large Panel System building, often called Plattenbau from German or Panelák from Czech and Slovak, Blok from Polish or Panelház in Hungarian. Most, but not all Khrushchyovka houses in the former Soviet Union are also constructed using this technology.
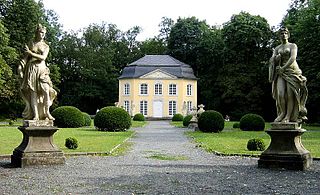 W
WIn architecture, pavilion has several meanings:It may be a subsidiary building that is either positioned separately or as an attachment to a main building. Often it is associated with pleasure. In palaces and traditional mansions of Asia, there may be pavilions that are either freestanding or connected by covered walkways, as in the Forbidden City, Topkapi Palace in Istanbul, and in Mughal buildings like the Red Fort. As part of a large palace, pavilions may be symmetrically placed building blocks that flank a main building block or the outer ends of wings extending from both sides of a central building block, the corps de logis. Such configurations provide an emphatic visual termination to the composition of a large building, akin to bookends.
 W
WPehrspace is an Indie music venue and art gallery situated in Historic Filipinotown, Los Angeles. It was founded in 2006 by Adam Hervey and Darren King, and currently owned and operated by Pauline Lay. Pehrspace is an all-ages, not-for-profit art space, run by volunteers, inspired and influenced by venues Jabberjaw and Timbrespace. Pehrspace is run under Pehr Arts Ltd. a 501(c)3 organization.
 W
WA prefabricated building, informally a prefab, is a building that is manufactured and constructed using prefabrication. It consists of factory-made components or units that are transported and assembled on-site to form the complete building.
 W
WSchloss, formerly written Schloß, is the German term for a building similar to a château, palace or manor house. In the United Kingdom, it would be known as a stately home or country house.
 W
WA secular building is a building for secular purposes. The term is used in fine arts and the cultural science, for example in the history of architecture, to define the secular buildings and its usage from each other, and to standardardise.
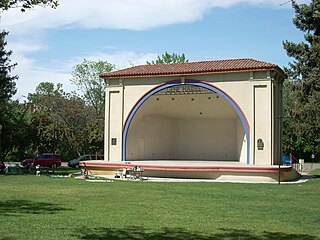 W
WIn theater, a shell is a curved, hard surface designed to reflect sound towards an audience.
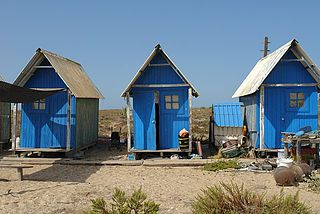 W
WA shelter is a basic architectural structure or building that provides protection from the local environment.
 W
WA ski lodge is a structure usually located in a ski area that provides amenities such as food, beverages, restrooms, and locker rooms for skiers and snowboarders.
 W
WA spite house is a building constructed or substantially modified to irritate neighbors or any party with land stakes. Because long-term occupation is not the primary purpose of these houses, they frequently sport strange and impractical structures.
 W
WTransitional shelter is any of a range of shelter options that help people affected by conflict or natural disasters who have lost or abandoned their housing until they can return to or recover acceptable permanent accommodation. The term refers to an incremental process rather than a product, in which a shelter can be:upgraded into part of a permanent house; reused for another purpose; relocated from a temporary site to a permanent location; resold, to generate income to aid with recovery; and recycled for reconstruction.