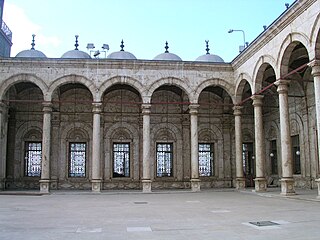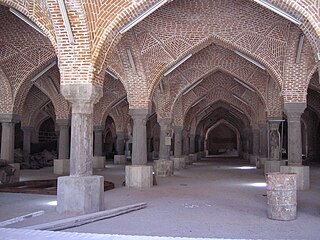 W
WAn awning or overhang is a secondary covering attached to the exterior wall of a building. It is typically composed of canvas woven of acrylic, cotton or polyester yarn, or vinyl laminated to polyester fabric that is stretched tightly over a light structure of aluminium, iron or steel, possibly wood or transparent material. The configuration of this structure is something of a truss, space frame or planar frame. Awnings are also often constructed of aluminium understucture with aluminium sheeting. These aluminium awnings are often used when a fabric awning is not a practical application where snow load as well as wind loads may be a factor.
 W
WAn earth shelter is a structure with earth (soil) against the walls, on the roof, or that is entirely buried underground.
 W
WThe impluvium is the sunken part of the atrium in a Greek or Roman house (domus). Designed to carry away the rainwater coming through the compluvium of the roof, it is usually made of marble and placed about 30 cm below the floor of the atrium and emptied into a subfloor cistern.
 W
WA jharokha is a type of overhanging enclosed balcony used in the architecture of Rajasthan. It was also used in Indo-Islamic architecture. Jharokha jutting forward from the wall plane could be used both for adding to the architectural beauty of the building itself or for a specific purpose. One of the most important functions it served was to allow women to see outside without being seen themselves. Alternatively, these windows could be used to position archers and spies.
 W
WIn traditional Persian architecture, a kucheh or koocheh, is a narrow especially designed alley. Remnants of it are still seen in modern Iran and regional countries.
 W
WA mashrabiya, also either shanshūl (شنشول) or rūshān (روشان), is an architectural element which is characteristic of traditional architecture in the Islamic world. It is a type of projecting oriel window enclosed with carved wood latticework located on the upper floors of a building, sometimes enhanced with stained glass. It was traditionally used to catch and passively cool the wind; jars and basins of water were placed in it to cause evaporative cooling.
 W
WMedina Haram Piazza Shading Umbrellas or Al-Masjid An-Nabawi Umbrellas are convertible umbrellas erected at the piazza of Al-Masjid an-Nabawi in Medina, Saudi Arabia. The shade of the umbrella is spread in the four corners, and the area covered by the shade extends to 143,000 square meters. These umbrellas are aimed to protect worshipers from the heat of the sun during prayer, as well as from the risk of slipping and falling in the event of rain. Similar structures are built at the square of the mosques worldwide. At Al-Masjid An-Nabawi, there are total of 250 umbrellas.
 W
WPassive ventilation is the process of supplying air to and removing air from an indoor space without using mechanical systems. It refers to the flow of external air to an indoor space as a result of pressure differences arising from natural forces. There are two types of natural ventilation occurring in buildings: wind driven ventilation and buoyancy-driven ventilation. Wind driven ventilation arises from the different pressures created by wind around a building or structure, and openings being formed on the perimeter which then permit flow through the building. Buoyancy-driven ventilation occurs as a result of the directional buoyancy force that results from temperature differences between the interior and exterior. Since the internal heat gains which create temperature differences between the interior and exterior are created by natural processes, including the heat from people, and wind effects are variable, naturally ventilated buildings are sometimes called "breathing buildings".
 W
WA riwaq is an arcade or portico open on at least one side. It is an architectural design element in Islamic architecture and Islamic garden design.
 W
WA shabestan or shabistan is an underground space that can be usually found in traditional architecture of mosques, houses, and schools in ancient Iran.
 W
WA whole house fan is a type of fan, commonly venting into a building's attic, designed to circulate air in a home or building. It is sometimes confused with a powered attic ventilator, which exhausts hot air from the attic to the outside through an opening in the roof or gable at a low velocity.
 W
WA windcatcher is a traditional architectural element used to create natural ventilation and passive cooling in buildings. Windcatchers come in various designs: unidirectional, bidirectional, and multidirectional. Windcatchers are widely used in North Africa and in the West Asian countries around the Persian Gulf, and have been for the past three thousand years.