 W
WVentilation is the intentional introduction of outdoor air into a space. Ventilation is mainly used to control indoor air quality by diluting and displacing indoor pollutants; it can also be used to control indoor temperature, humidity, and air motion to benefit thermal comfort, satisfaction with other aspects of indoor environment, or other objectives.
 W
WAir Infiltration and Ventilation Centre (AIVC) is the International Energy Agency information centre on energy efficient ventilation of buildings.
 W
WAn Air sock is a textile or fabric duct used for draught-free air distribution and delivery of conditioned air as an alternative to traditional spiral or rectangular steel ducts with grilles and diffusers. Fabric ducts are usually cheaper in material cost by no use of additional diffusers, and quicker to install than conventional metal systems.
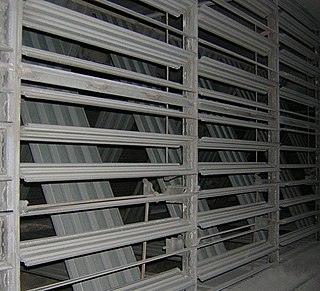 W
WIn building services engineering and HVAC, an air-mixing plenum is used for mixing air from different ductwork systems.
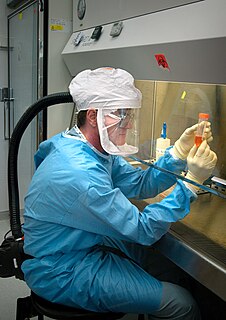 W
WA biosafety cabinet (BSC)—also called a biological safety cabinet or microbiological safety cabinet—is an enclosed, ventilated laboratory workspace for safely working with materials contaminated with pathogens requiring a defined biosafety level. Several different types of BSC exist, differentiated by the degree of biocontainment required. BSCs first became commercially available in 1950.
 W
WA blower door is a machine used to measure the airtightness of buildings. It can also be used to measure airflow between building zones, to test ductwork airtightness and to help physically locate air leakage sites in the building envelope.
 W
WA fume hood is a type of local ventilation device that is designed to limit exposure to hazardous or toxic fumes, vapors or dusts.
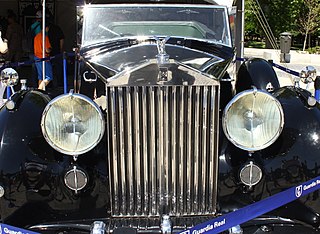 W
WIn automotive engineering, a grille covers an opening in the body of a vehicle to allow air to enter or exit. Most vehicles feature a grille at the front of the vehicle to protect the radiator and engine. Merriam-Webster describes grilles as "a grating forming a barrier or screen; especially: an ornamental one at the front end of an automobile." Other common grille locations include below the front bumper, in front of the wheels, in the cowl for cabin ventilation, or on the rear deck lid.
 W
WKitchen ventilation is the branch of ventilation specialising in the treatment of air from kitchens. It addresses the problems of grease, smoke and odours not found in most other ventilation systems.
 W
WA laminar flow cabinet or tissue culture hood is a carefully enclosed bench designed to prevent contamination of semiconductor wafers, biological samples, or any particle sensitive materials. Air is drawn through a HEPA filter and blown in a very smooth, laminar flow towards the user. Due to the direction of air flow, the sample is protected from the user but the user is not protected from the sample. The cabinet is usually made of stainless steel with no gaps or joints where spores might collect.
 W
WLincoln Street Ventilation Stack is located at 57 Lincoln Street, at its intersection with Smith Street, Highgate, Western Australia.
 W
WA louver or louvre is a window blind or shutter with horizontal slats that are angled to admit light and air, but to keep out rain and direct sunshine. The angle of the slats may be adjustable, usually in blinds and windows, or fixed.
 W
WA fan is a powered machine used to create a flow of air. A fan consists of a rotating arrangement of vanes or blades, which act on the air. The rotating assembly of blades and hub is known as an impeller, rotor, or runner. Usually, it is contained within some form of housing, or case. This may direct the airflow, or increase safety by preventing objects from contacting the fan blades. Most fans are powered by electric motors, but other sources of power may be used, including hydraulic motors, handcranks, and internal combustion engines.
 W
WMonier Ventilation Shaft 1 is a heritage-listed ventilation shaft at 500 Wickham Terrace, Spring Hill, City of Brisbane, Queensland, Australia. It was designed by Joseph Monier and built c. 1904. It was added to the Queensland Heritage Register on 4 August 1998.
 W
WMonier Ventilation Shaft 2 is a heritage-listed ventilation shaft at 134 St Paul's Terrace, Spring Hill, City of Brisbane, Queensland, Australia. It was designed by Joseph Monier and built c. 1904. It was added to the Queensland Heritage Register on 4 August 1998.
 W
WMonier Ventilation Shaft 3 is a heritage-listed ventilation shaft at Florence Street, Teneriffe, City of Brisbane, Queensland, Australia. It was designed by Joseph Monier and built c. 1904. It was added to the Queensland Heritage Register on 4 August 1998.
 W
WPassive ventilation is the process of supplying air to and removing air from an indoor space without using mechanical systems. It refers to the flow of external air to an indoor space as a result of pressure differences arising from natural forces. There are two types of natural ventilation occurring in buildings: wind driven ventilation and buoyancy-driven ventilation. Wind driven ventilation arises from the different pressures created by wind around a building or structure, and openings being formed on the perimeter which then permit flow through the building. Buoyancy-driven ventilation occurs as a result of the directional buoyancy force that results from temperature differences between the interior and exterior. Since the internal heat gains which create temperature differences between the interior and exterior are created by natural processes, including the heat from people, and wind effects are variable, naturally ventilated buildings are sometimes called "breathing buildings".
 W
WA solar fan is a mechanical fan powered by solar panels. The solar panels are either mounted on the device or are installed independently. Solar fans mostly do not require secondary power sources other than solar power, as most of them are used for cooling purposes during day time. Some types are also used for heating purposes. It runs the fastest when it is the hottest outside providing savings on air conditioning costs.
 W
WTightVent Europe is a platform, formed in January 2011, with a focus on building and ductwork airtightness issues. The creation of the platform was triggered by the need for a strong and concerted initiative to meet the Directive on the energy performance of buildings ambitious targets for the year 2020 and overcome the challenges in relation to the envelope and ductwork leakage towards the generalization of nearly zero-energy buildings. The platform’s main activities, among others, include the production and dissemination of policy oriented publications, networking among local or national airtightness associations, as well as the organization of conferences, workshops and webinars.
 W
WA trickle vent is a very small opening in a window or other building envelope component to allow small amounts of ventilation in spaces intended to be naturally ventilated when major elements of the design - windows, doors, etc., are otherwise closed. Trickle vents are used extensively in the UK and Europe and are integrated into window frames to provide minimum ventilation requirements for naturally ventilated spaces.
 W
WTurboswing is a type of grease filter used in kitchen ventilation to remove grease particles from the air. It is typically installed inside the extractor hoods of restaurant kitchens. Its operation is based on a rotating filtering medium.
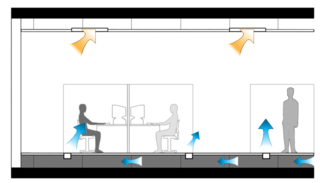 W
WUnderfloor air distribution (UFAD) is an air distribution strategy for providing ventilation and space conditioning in buildings as part of the design of a HVAC system. UFAD systems use an underfloor supply plenum located between the structural concrete slab and a raised floor system to supply conditioned air through floor diffusers directly into the occupied zone of the building. UFAD systems are similar to conventional overhead systems (OH) in terms of the types of equipment used at the cooling and heating plants and primary air-handling units (AHU). Key differences include the use of an underfloor air supply plenum, warmer supply air temperatures, localized air distribution and thermal stratification. Thermal stratification is one of the featured characteristics of UFAD systems, which allows higher thermostat setpoints compared to the traditional overhead systems (OH). UFAD cooling load profile is different from a traditional OH system due to the impact of raised floor, particularly UFAD may have a higher peak cooling load than that of OH systems. This is because heat is gained from building penetrations and gaps within the structure itself. UFAD has several potential advantages over traditional overhead systems, including layout flexibility, improved thermal comfort and ventilation efficiency, reduced energy use in suitable climates and life-cycle costs. UFAD is often used in office buildings, particularly highly-reconfigurable and open plan offices where raised floors are desirable for cable management. UFAD is appropriate for a number of different building types including commercials, schools, churches, airports, museums, libraries etc. Notable buildings using UFAD system in North America include The New York Times Building, Bank of America Tower and San Francisco Federal Building. Careful considerations need to be made in the construction phase of UFAD systems to ensure a well-sealed plenum to avoid air leakage in UFAD supply plenums.
 W
WVented balance safety enclosures are used in pharmaceutical, chemical, biological, and toxicological laboratories to provide maximum containment for weighing operations in weighing scales.
 W
Wventicool is an international platform formed in 2012 focusing on ventilative cooling issues, with the overall goal to "mobilize the ventilative cooling potential in terms of energy conservation, health, and comfort".
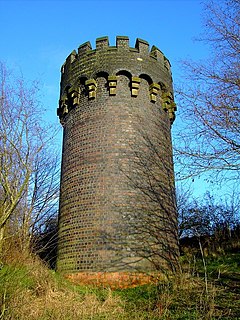 W
WIn subterranean civil engineering, ventilation shafts, also known as airshafts or vent shafts, are vertical passages used in mines and tunnels to move fresh air underground, and to remove stale air.