 W
WA barn is an agricultural building usually on farms and used for various purposes. In North America, a barn refers to structures that house livestock, including cattle and horses, as well as equipment and fodder, and often grain. As a result, the term barn is often qualified e.g. tobacco barn, dairy barn, cow house, sheep barn, potato barn. In the British Isles, the term barn is restricted mainly to storage structures for unthreshed cereals and fodder, the terms byre or shippon being applied to cow shelters, whereas horses are kept in buildings known as stables. In mainland Europe, however, barns were often part of integrated structures known as byre-dwellings. In addition, barns may be used for equipment storage, as a covered workplace, and for activities such as threshing.
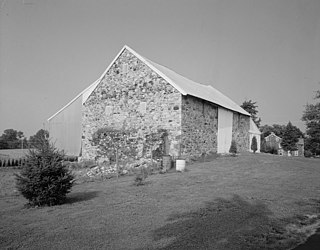 W
WA bank barn or banked barn is a style of barn noted for its accessibility, at ground level, on two separate levels. Often built into the side of a hill, or bank, both the upper and the lower floors area could be accessed from ground level, one area at the top of the hill and the other at the bottom. The second level of a bank barn also could be accessed from a ramp if a hill was not available.
 W
WA barn fire, also known as a farm fire or stable fire, occurs when a barn or stable at a farm for the keeping of livestock catches fire, and is partially or wholly destroyed. This can lead to the death of animals, release of toxic fumes, and financial and material damage for insurers, owners, employees and nearby residents.
 W
WA barn raising, also historically called a raising bee or rearing in the U.K., is a collective action of a community, in which a barn for one of the members is built or rebuilt collectively by members of the community. Barn raising was particularly common in 18th- and 19th-century rural North America. A barn was a necessary structure for any farmer, for example for storage of cereals and hay and keeping of animals. Yet a barn was also a large and costly structure, the assembly of which required more labor than a typical family could provide. Barn raising addressed the need by enlisting members of the community, unpaid, to assist in the building of their neighbors' barns. Because each member could ask others for help, reciprocation could eventually reasonably be presumed for each participant if the need were to arise.
 W
WBarndominium is a neologistic portmanteau of barn and condominium with multiple meanings.
 W
WA byre-dwelling is a farmhouse in which the living quarters are combined with the livestock and/or grain barn under the same roof.
 W
WA connected farm is an architectural design common in the New England region of the United States, and England and Wales in the United Kingdom. North American connected farms date back to the 17th century, while their British counterparts have also existed for several centuries. New England connected farms are characterized by a farm house, kitchen, barn, or other structures connected in a rambling fashion. This style evolved from carrying out farm work while remaining sheltered from winter weather. In the United Kingdom there are four distinct types of connected farmsteads, all dissimilar to the New England style.
 W
WThe conversion of barns involves the conversion of old farming barns to structures of commercial or residential use.
 W
WDutch barn is the name given to markedly different types of barns in the United States and Canada, and in the United Kingdom. In the United States, Dutch barns represent the oldest and rarest types of barns. There are relatively few—probably fewer than 600—of these barns still intact. Common features of these barns include a core structure composed of a steep gabled roof, supported by purlin plates and anchor beam posts, the floor and stone piers below. Little of the weight is supported by the curtain wall, which could be removed without affecting the stability of the structure. Large beams of pine or oak bridge the center aisle for animals to provide room for threshing. Entry was through paired doors on the gable ends with a pent roof over them, and smaller animal doors at the corners of the same elevations. The Dutch Barn has a square profile, unlike the more rectangular English or German barns. In the United Kingdom a structure called a Dutch barn is a relatively recent agricultural development meant specifically for hay and straw storage; most examples were built from the 19th century. British Dutch barns represent a type of pole barn in common use today. Design styles range from fixed roof to adjustable roof; some Dutch barns have honeycombed brick walls, which provide ventilation and are decorative as well. Still other British Dutch barns may be found with no walls at all, much like American pole barns.
 W
WErringham chapel is a former place of worship in the deserted medieval village of Old Erringham, north of Shoreham-by-Sea in the district of Adur, one of seven local government districts in the English county of West Sussex. Founded in the 11th century as a chapel of ease to St Nicolas' Church in the Saxon riverside village of Old Shoreham, it was in use for several centuries until depopulation caused Old Erringham to become unviable as a settlement. The chapel fell into ruin, and its remains have been incorporated into a barn on the farm which now occupies the site of the village. English Heritage has listed the remaining structure at Grade II for its architectural and historical importance.
 W
WA functionally classified barn is a barn whose style is best classified by its function. Barns that do not fall into one of the broader categories of barn styles, such as English barns or crib barns, can best be classified by some combination of two factors, region and usage. Examples of barns classified by function occur worldwide and include apple barn, rice barn, potato barn, hop barn, tobacco barn, cattle barn, and the tractor barn. In addition, some barns incorporate their region into their style classification. Examples include the Wisconsin dairy barn, Pennsylvania bank barn, or the Midwest feeder barn.
 W
WA Gothic-arched roof barn or Gothic-arch barn or Gothic barn or rainbow arch is a barn whose profile is in the ogival shape of a Gothic arch. These became economically feasible when arch members could be formed by a lamination process. The distinctive roofline features a center peak as in a gable roof, but with symmetrical curved rafters instead of straight ones. The roof could extend to the ground making the roof and walls a complete arch, or be built as an arched roof on top of traditionally framed walls.
 W
WA Gulf house, also called a Gulf farmhouse (Gulfhof) or East Frisian house (Ostfriesenhaus), is a type of byre-dwelling that emerged in the 16th and 17th centuries in North Germany. It is timber-framed and built using post-and-beam construction. Initially Gulf houses appeared in the marshes, but later spread to the Frisian geest. They were distributed across the North Sea coastal regions from West Flanders through the Netherlands, East Frisia and Oldenburg as far as Schleswig-Holstein. This spread was interrupted by the Elbe-Weser Triangle which developed a type of Low German house instead, better known as the Low Saxon house.
 W
WThe Hardeman Barns, in Wilson in Teton County, Wyoming, were listed on the National Register of Historic Places in 2015.
 W
WA Heritage Barn or "Historic Barn" is a barn in the United States that is deemed a cultural landmark due to its unique historic character. The determination of "heritage barn" status is a generalized term that some have used to describe historic barns and historic farm properties that are listed on the National Register for Historic Places using the criteria set forth by the Secretary of the Interior. As with all Historic Preservation efforts, heritage barns are encouraged, but not required, to be working buildings.
 W
WA housebarn is a building that is a combination of a house and a barn.
 W
WThe Low German house or Fachhallenhaus is a type of timber-framed farmhouse found in Northern Germany and the Netherlands, which combines living quarters, byre and barn under one roof. It is built as a large hall with bays on the sides for livestock and storage and with the living accommodation at one end.
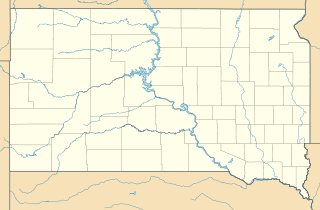 W
WThe McMonies Barn, near Huron, South Dakota, was built in 1915. It was listed on the National Register of Historic Places in 2004.
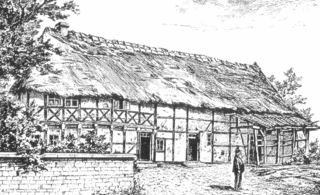 W
WThe Middle German house is a style of traditional German farmhouse which is predominantly found in Central Germany.
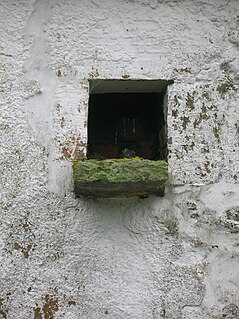 W
WAn owl hole is a structural entrance built into buildings to allow predatory birds, typically barn owls, to enter. The birds prey on farm vermin, and therefore benefit the human owner of the structure in a symbiotic relationship.
 W
WPlace Farm is a complex of medieval buildings in the village of Tisbury, Wiltshire, England. They originally formed a grange of Shaftesbury Abbey. The farmhouse, the inner and outer gatehouses and the barn, reputedly the largest in England, are all Grade I listed buildings.
 W
WPole framing or post-frame construction is a simplified building technique adapted from the labor-intensive traditional timber framing technique. It uses large poles or posts buried in the ground or on a foundation to provide the vertical structural support, along with girts to provide horizontal support. The method was developed and matured during the 1930s as agricultural practices changed, including the shift toward engine-powered farm equipment and the demand for cheaper, larger barns and storage areas.
 W
WA rice barn is a type of barn used worldwide for the storage and drying of harvested rice. The designs, usually specialized to its function, and it may vary between countries or between provinces. Rice barns in Asia appear quite different from rice barns found in other parts of the rice cultivating world. In the United States rice barns were once common throughout the state of South Carolina.
 W
WA round barn is a historic barn design that could be octagonal, polygonal, or circular in plan. Though round barns were not as popular as some other barn designs, their unique shape makes them noticeable. The years from 1880–1920 represent the height of round barn construction. Round barn construction in the United States can be divided into two overlapping eras. The first, the octagonal era, spanned from 1850–1900. The second, the true circular era, spanned from 1889–1936. The overlap meant that round barns of both types, polygonal and circular, were built during the latter part of the nineteenth century. Numerous round barns in the United States are listed on the National Register of Historic Places.
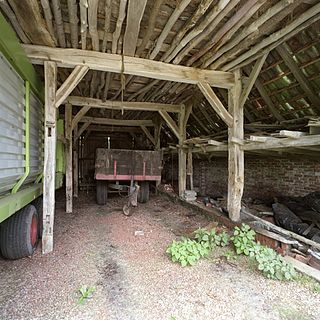 W
WScaffold in a barn are loosely laid poles or joists generally above the drive floor on which crops are piled. The term has the same meaning of a temporary, elevated platform in other uses of the word.
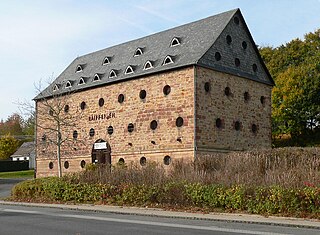 W
WA tithe barn was a type of barn used in much of northern Europe in the Middle Ages for storing rents and tithes. Farmers were required to give one-tenth of their produce to the established church. Tithe barns were usually associated with the village church or rectory, and independent farmers took their tithes there. The village priests did not have to pay tithes—the purpose of the tithe being their support. Some operated their own farms anyway. The former church property has sometimes been converted to village greens.
 W
WA Wisconsin dairy barn is a style of barn developed presumably in the U.S. state of Wisconsin, but present in other U.S. states, especially further west.
 W
WThe Wonderful Barn is a corkscrew-shaped building on the edge of Castletown House Estate, formerly of the Conolly family, in Celbridge, County Kildare, Ireland. The barn itself is formally in neighbouring Leixlip.
 W
WA barnyard or farmyard is an enclosed or open yard adjoining a barn, and, typically, related farm buildings, including a farmhouse. Enclosed barnyards are usually formed by a combination of fences and farm structures.
 W
W