 W
WArcachon is known for the Arcachonnaise, the local name for an Arcachon villa, which is the architectural style of many of the older houses built in France. It is a type of Victorian architecture.
 W
WAzekura-zukuri (校倉造) or azekura is a Japanese architectural style of simple wooden construction, used for storehouses (kura), granaries, and other utilitarian structures. This style probably dates to the early centuries of the Common Era, such as during the Yayoi or Kofun periods. It is characterized by joined-log structures of triangular cross-section, and commonly built of cypress timbers.
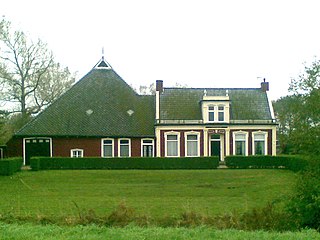 W
WBildts farmhouses are of a characteristic right-angled type. This means that the house has been placed on a right angle with the barn. The reason for this is unknown, but it has been suggested that they were constructed this way so as to have a more logical location in relation to the farmlands and the dike-road. In a time of prosperity it also gave farmers the opportunity to show off their wealth.
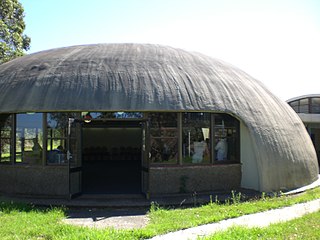 W
WBinishells are reinforced concrete thin-shell structures that are lifted and shaped by air pressure. They were invented in the 1960s by Dante Bini, who built 1,600 of them in 23 countries.
 W
WBrâncovenesc architecture /brɨŋkovenesk/, also known as Wallachian Renaissance and Romanian Renaissance, is an architectural style that evolved during the administration of Prince Constantin Brâncoveanu in the late 17th and early 18th centuries. Brâncoveanu was an administrator of the Principality of Wallachia under Ottoman Empire overlords, an extremely wealthy aristocrat, and a builder of fine palaces and churches.
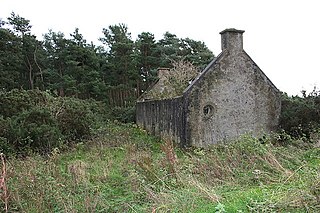 W
WBut and ben is an architectural style for a simple building, usually applied to a residence. The etymology is from the Scots term for a two-roomed cottage. The term describes a basic design of "outer room" conjoined with "inner room" as a residential building plan; the outer room, used as an antechamber or kitchen, is the but, while the inner room is the ben.
 W
WCape Cod style was a style of lighthouse architecture that originated on Cape Cod in Massachusetts during the early 1800s, and which became predominant to the West Coast, where numerous well-preserved examples still exist. In such lighthouses, the light tower was attached directly to the keeper's dwelling, and centered on the roof; entry was achieved through a stairway in the top floor of the dwelling.
 W
WChilotan architecture is a unique architectural style that is mainly restricted to the Chiloé Archipelago and neighboring areas of southern Chile. These buildings have been designated a UNESCO World Heritage Site.
 W
WIn classical architecture, distyle in antis denotes a temple with the side walls extending to the front of the porch and terminating with two antae, the pediment being supported by two pilasters or sometimes caryatids. This is the earliest type of temple structure in the ancient Greek world. An example is the Siphnian Treasury in Delphi, built around 525 BCE.
 W
WEarthquake Baroque is a style of Baroque architecture found in the Philippines, which suffered destructive earthquakes during the 17th century and 18th century, where large public buildings, such as churches, were rebuilt in a Baroque style during the Spanish Colonial period in the country.
 W
WAn ellipsoidal dome is a dome, which has a bottom cross-section which is a circle, but has a cupola whose curve is an ellipse.
 W
WFolk Victorian is an architectural style employed for some homes in the United States between 1870 and 1910, though isolated examples continued to be built well into the 1930s. Folk Victorian homes are relatively plain in its construction but embellished with decorative trim. Folk Victorian is a subset of Victorian architecture. It differentiates itself from other subsets of Victorian architecture by being less elaborate and having more regular floor plans. Examples include the Bacon Hotel, Albert Spencer Wilcox Beach House, Lost Creek Baltimore and Ohio Railroad Depot (1892), James B. Carden House (1885), Ephriam M. Baynard House, and Sibley's General Store (1899) in the Sibley's and James Store Historic District.
 W
WFrederician Rococo is a form of Rococo, which developed in Prussia during the reign of Frederick the Great and combined influences from France, Germany and the Netherlands. Its most famous adherent was the architect Georg Wenzeslaus von Knobelsdorff. Furthermore, the painter Antoine Pesne and even King Frederick himself influenced Knobelsdorff's designs. Famous buildings in the Frederican style include Sanssouci Palace, the Potsdam City Palace, and parts of Charlottenburg Palace.
 W
WA garrison is an architectural style of house, typically two stories with the second story overhanging in the front. The traditional ornamentation is four carved drops below the overhang. Garrisons usually have an exterior chimney at the end. Older versions have casement windows with small panes of glass, while later versions have double-hung windows. The second-story windows often are smaller than those on the first floor. Dormers often break through the cornice line.
 W
WGiyōfū architecture was a style of Japanese architecture which outwardly resembled Western-style construction but relied on traditional Japanese techniques. It flourished during the early Meiji period, and disappeared as knowledge of Western techniques became more widespread.
 W
WGreco Deco is a term coined by Washington, DC based art historian James M. Goode to describe a style of art and architecture popularized in the late 1920s and 1930s. Arising out of the Beaux-Arts tradition, Greco Deco combined Greek and Roman traditions with those of the then fashionable Art Deco. The style is also referred to as Stripped Classical for its simpler appearance compared to neoclassical architecture.
 W
WHemadpanti Sculpture is an architectural style, named after its founder, the prime minister Hemadpant from the court of Seuna Yadavas of Devagiri.
 W
WThe Herefordshire School is the name of a hypothetical group of master masons working in Herefordshire and Worcestershire during the 12th century. The name was coined by Polish-English scholar George Zarnecki. Their distinctive Romanesque sandstone and limestone carvings are to be found in several parish churches in the area, most notably Kilpeck, but also Eardisley, Shobdon and Castle Frome in Herefordshire, and Rock, Worcestershire. Their work draws on a variety of cultural sources for its religious and mystical images; Norman military figures, Anglo-Saxon animals and Celtic abstract patterns combine to create a unique and beautiful synthesis. Despite its overtly religious nature, Herefordshire School work also has a playful, occasionally bawdy approach.
 W
WMonolithic architecture describes buildings which are carved, cast or excavated from a single piece of material, historically from rock. The most basic form of monolithic architecture is a rock-cut building, such as the monolithic churches of Ethiopia built by the Zagwe dynasty, or the Pancha Rathas in India. These are cut out of solid rock, to which they remain attached at the base. In most cases this is evident from the remaining surrounding rock, but sometimes a building is cut from an outcrop, as in the Shore Temple in southern India, and only inspection at close quarters reveals that the building is monolithic.
 W
WMoroccan style is a new trend in decoration which takes its roots from Moorish architecture and Moroccan architecture, it has been made popular by the vogue of riads renovation in Marrakech. Its becoming popular in some circles in UK and the USA.
 W
WNeomodern or neomodernist architecture is a reaction to the complexity of postmodern architecture and eclecticism in architecture, seeking greater simplicity.
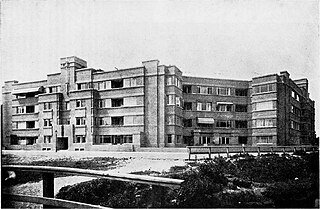 W
WThe New Hague School is a Dutch architectural style dating from the period between the two World Wars. Related to Amsterdam School and Bauhaus architecture, the style is characterised by its straight lines and cubist shapes. The term was first used in 1920, by the Amsterdam School-architect C. J. Blaauw.
 W
WNoddy housing is commercially built housing of low build quality or design merit.
 W
WOttonian architecture is an architectural style which evolved during the reign of Emperor Otto the Great. The style was found in Germany and lasted from the mid 10th century until the mid 11th century.
 W
WPre-war architecture refers to buildings built in the period between the turn of the 20th century until the Second World War, particularly in and around New York City. Many mid- and high-rise apartment buildings which were built after 1900 and 1939 in New York and surrounding areas are considered "pre-war" and known for their spaciousness, hardwood flooring, detailing, and, in some cases, fireplaces. Quite often they are luxury rentals or co-op apartments.
 W
WPueblo Deco is an American regional architectural style, popular in the early 20th century. Pueblo Deco fused elements of Art Deco and Pueblo Revival design. Early Pueblo Deco design was influenced by architect Mary Colter's work, which incorporated Native American elements. The term was popularized by author Carla Breeze, whose 1984 Pueblo Deco: The Art Deco Architecture of the Southwest and 1990 Pueblo Deco books described the fusion of southwestern motifs with the popular Deco style. Notable examples of buildings incorporating Pueblo Deco elements include the KiMo Theater in Albuquerque, New Mexico and the Arizona Biltmore Hotel in Phoenix, Arizona.
 W
WRaygun Gothic is a catchall term for a visual style that incorporates various aspects of the Googie, Streamline Moderne and Art Deco architectural styles when applied to retrofuturistic science fiction environments. Academic Lance Olsen has characterised Raygun Gothic as "a tomorrow that never was".
 W
WShah Jahan's architectural style of the building in South Asia flourished during the era of Mughal emperor Shah Jahan. Taj Mahal in Agra, India is a prime example of this type of architecture. architecture of this era is marked by symmetry and balance between the parts of the building, with white marble become the primary choice of building materials.
 W
WShed Style refers to a style of architecture that makes use of single-sloped roofs.
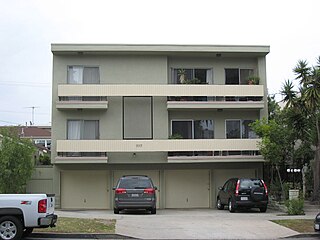 W
WIn architecture, shoebox style is a functionalist style of modern architecture characterised by predominantly rectilinear, orthogonal shapes, with regular horizontal rows of windows or glass walls. Dingbat apartments are an undistinguished shoebox style. The puritan and repetitive shoebox style is seen as a way to low-cost construction.
 W
WTidewater architecture is a style of architecture found mostly in coastal areas of the Southern United States. These homes, with large wraparound porches and hip roofs, were designed for wet, hot climates.
 W
WTruth to materials is a tenet of modern architecture, which holds that any material should be used where it is most appropriate and its nature should not be hidden. Concrete, therefore, should not be painted and the means of its construction should be celebrated by, for instance, not sanding away marks left by timber shuttering. As another example, porcelain is infrequently used in the exterior facing of buildings, but one modern example is the Dakin Building, Brisbane, California; therefore, the porcelain panels of this building have been left uncovered by any paint or preservative.
 W
WUkrainian Baroque or Cossack Baroque or Mazepa Baroque is an architectural style that was widespread in the Ukrainian lands in the 17th- and 18th- centuries. It was the result of a combination of local architectural traditions and European Baroque.
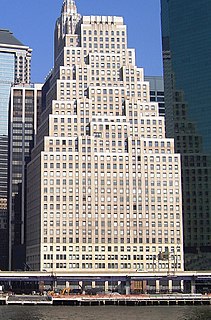 W
WIn architecture, a wedding-cake style is an informal reference to buildings with many distinct tiers, each set back from the one below, resulting in a shape like a wedding cake, and may also apply to buildings that are richly ornamented, as if made in sugar icing.In Italy, the Monument to Vittorio Emanuele II is in wedding cake style. The British wedding-cake style was created by Sir Christopher Wren, who often placed a steeple at the top of a series of classically detailed diminishing lower stages as with St. Paul's Cathedral. In the United States, the style has been predominant in New York City, thanks to the 1916 Zoning Resolution, a former zoning code which forced buildings to reduce their shadows at street level by employing setbacks, resulting in a ziggurat profile. The dome of the United States Capitol in Washington, D.C. is also described as being of wedding-cake style. In Russia, the wedding-cake style supercharged with boldly scaled classical detailing is a typical feature of Stalinist architecture.