 W
WThe Barker Mill is an historic mill at 143 Mill Street in Auburn, Maine. Built in 1873, this five-story brick mill building is one a relatively few in the state that has a mansard roof, and has a higher degree of decorative styling than other period mill buildings. It was the first major mill on the Auburn side of the Androscoggin River. It was listed on the National Register of Historic Places in 1979, and is now residential housing. It was built in the Second Empire architectural style.
 W
WBartholomew County Courthouse is a historic courthouse located at Columbus, Bartholomew County, Indiana. It was designed by noted Indiana architect Isaac Hodgson, built in 1871–1874 at the cost of $250,000, and dedicated in 1874. Construction was by McCormack and Sweeny. The building was hailed as "the finest in the West" upon its completion.
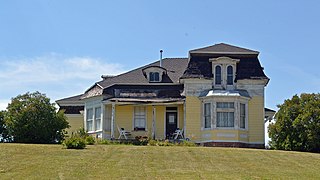 W
WThe Alfred Budge House, in Paris, Idaho, located at N. 1st, West at W. 1st, North, is a historic house that was built in 1880. It was renovated to include Second Empire styling, including a mansard roof, at a later date. The house has a complex design with three major sections and multiple smaller ones; while the mansard roof tops the main section, the house has eight roof components in total. It is listed on the U.S. National Register of Historic Places; the listing included six contributing buildings.
 W
WThe Cannon Building in Troy, New York is located on Broadway between First and State streets. It is the oldest building on Monument Square. It was designed by Alexander Jackson Davis and built in 1835. In 1970 it was listed on the National Register of Historic Places. It is also a contributing property to the Central Troy Historic District, listed on the Register in 1986.
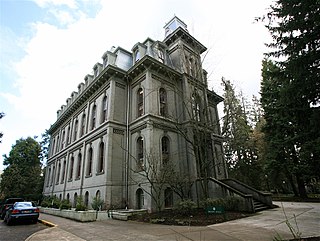 W
WDeady and Villard Halls, University of Oregon are historic academic buildings on the campus the University of Oregon in Eugene, Oregon. Built in 1876 and 1886 respectively, they are among the oldest surviving academic buildings on the west coast of the United States, and are noted for their Second Empire architecture. They were designated a National Historic Landmarks as a pair in 1977.
 W
WThe Francis J. Child House is an historic house at 67 Kirkland Street in Cambridge, Massachusetts. It is a two-story wood frame structure, with a mansard roof, wooden clapboard siding, and a porch extending across the main facade. The house was built in 1861, and is a distinctive Second Empire cottage with jigsaw-cut molding over its gable windows. The lower (steep) portion of the mansard roof has hexagonal tiles, and the building retains its original siding.
 W
WThe Charles Gill House is a historic house at 76 Pleasant Street in Stoneham, Massachusetts. It is one of three well preserved Second Empire worker's cottages in Stoneham. It was built c. 1860 for Charles Gill, a shoemaker. The house as two stories, the upper one under a mansard roof, with single-window dormers topped by segmented-arches piercing the steeper roof line. The house follows a basic side hall plan, except there is a projecting ell to the right, with a porch in the crook of the ell.
 W
WThe Director's Quarters, Togus Veterans' Administration Center, previously known as the Governor's House, is a historic house on the grounds of the Veterans Administration (VA) facility in Togus, Maine. The house, built in 1869, is historically significant as the only surviving structure of the first National Home for Disabled Volunteer Soldiers, established at Togus in 1866 to serve American Civil War veterans. It was designated a National Historic Landmark in 1974. It is a contributing element of the historic district encompassing the Togus VA campus.
 W
WThe E. H. Harrison House is a historic building located in Keokuk, Iowa, United States. It was designed in a combination of Federal, Greek Revival, and Second Empire styles by local architect Frederick H. Moore, and built in 1857 by local builder R.P. Gray. It is believed that this is the first house in Iowa to have a Mansard roof, which is its Second Empire influence. The Federal style is found in the building's large windows, the elliptical doorway arch, the bowed two story front bay, and the brickwork. The Greek Revival style is found in the offset doorway. Its interior features a unique open, two-story, self-supporting staircase that is said to be one of seven in existence in the United States. Additions have been built onto the back of the house, but their dates are unknown.
 W
WThe Lorenzo D. Hawkins House is a historic house at 1 Cedar Street in Stoneham, Massachusetts. The property consists of a house and carriage house, both built c. 1870, that are among Stoneham's finest Second Empire buildings. The house is a two-story wood-frame structure with irregular massing. It has the classic mansard roof, an ornately decorated entry porch, heavily bracketed cornice, and round-arch windows in its dormers and front bay. The carriage house features a polychrome mansard roof.
 W
WHotel Astor was a hotel located in the Times Square area of Manhattan, New York City, in operation from 1904 through 1967. The former site of the hotel, the block bounded by Broadway, Astor Plaza, West 44th Street, and West 45th Street, is now occupied by the high-rise 54-story office tower One Astor Plaza.
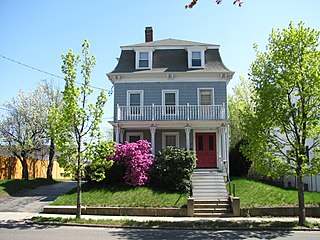 W
WThe House at 12 West Water Street in Wakefield, Massachusetts is a rare local example of a Second Empire house. The wood frame house was built around 1860, and has two full stories, and a third beneath the mansard roof. It is three bays wide, with a wide double-door entry, and a porch across the front with elaborately decorated posts. The house may have been built by Cyrus Wakefield, owner of the Wakefield Rattan Company, and sold to a company employee. A later owner was George Cox, who owned a billiard parlor in the town center.
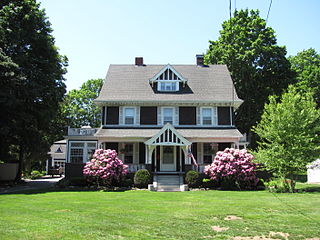 W
WThe House at 199 Summer Avenue in Reading, Massachusetts is designated as historic. The original two-and-a-half-story house was designed by architect Horace G. Wadlin and built in 1878 for Robert Kemp, leader of the popular Old Folks Concerts. The house was the second in Reading that Kemp had built; the first also is still standing.
 W
WThe Sylvanus Johnson House, also known as Pinehurst, is a historic building located in Iowa City, Iowa, United States. Johnson was a Connecticut native who worked in his father's brickyard before moving to Iowa in 1837. He opened the first brickyard in Iowa City and provided the bricks for many of its oldest buildings, including the Old Capitol. He also provided the bricks for his own house, which is the first in the area to have a mansard roof. Because the floor plan is very similar to the 18th century double-hipped roof houses in his native Connecticut it is very possible they were the inspiration for this house. The Second Empire style, which this house also resembles, would not become popular until after the American Civil War. The house was listed on the National Register of Historic Places in 1990.
 W
WThe Knightstown Academy is a historic school building located at Knightstown, Henry County, Indiana. It was built as a Quaker Academy in 1876 and affiliated with the Society of Friends. The building is located north of the National Road on Cary at Washington Street. The building was designed in Second Empire style. It has a mansard roof and twin four story towers that are topped by a telescope and a globe. After the building ceased to be used as an academy, it functioned for many years as the local public high school. It is now an apartment building. The attached gymnasium was used as the home court of the Hickory Huskers in the 1985 movie Hoosiers.
 W
WThe Liverpool, London and Globe Building is located in Dale Street, Liverpool, Merseyside, England. It fills a block adjacent to the Town Hall, bounded to the northeast by Exchange Street East and to the southwest by High Street.
 W
WThe Moses-Kent House is a historic house at 1 Pine Street in Exeter, New Hampshire. Built in 1868 for a prominent local merchant, it is one of the town's finest examples of Victorian residential architecture. It was added to the National Register of Historic Places on September 12, 1985.
 W
WThe New Era Building is an 1893 Art Nouveau commercial loft building at 495 Broadway, between Spring Street and Broome Street, in the SoHo section of Manhattan in New York City.
 W
WThe Rev. John Orrock House is a historic house at 64 Winchester Street in Brookline, Massachusetts. It is a two-story wood frame structure, with tall mansard roof and clapboard siding. The front facade is two bays wide, with a polygonal bay to the left and entrance to the right. The bay extends into the roof line, where there are three round-arch windows. The main door has two leaves, each with round-arch windows, and is sheltered by an ornate porch supported by square posts. The roof line has paired brackets in the cornice. The house was built in 1871 for Rev. John Orrock, editor of the Advent Herald, a religious newspaper.
 W
WThe Henry Powell House is a historic house in the Mount Auburn neighborhood of Cincinnati, Ohio, United States. Constructed in the mid-19th century, it experienced a radical transformation near the end of the century under the direction of a leading regional architect. This French-style residence has been named a historic site.
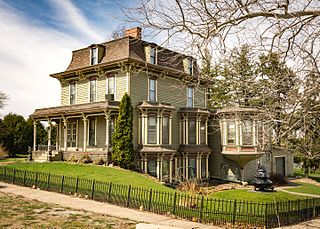 W
WThe P. P. Raymond House is a historic building located in Malcom, Iowa, United States. Raymond farmed outside of town from the time he arrived in Poweshiek County in 1856 until he moved into this house in 1874. He founded the town's first and only bank, P. P. Raymond and Sons. The family continued to live in the house until it was sold in 1904. It is a noteworthy example of the Second Empire style found in a small town. It is a 2½-story frame structure that features a mansard roof with a concave slope, elaborate window hoods, window bays, and a turret. The house was listed on the National Register of Historic Places in 1985.
 W
WThe Rice–Gates House is a historic private residence on Southeast Walnut Street in downtown Hillsboro, Oregon, United States. Completed in 1890, the Second Empire architectural style structure stands two stories tall with a mansard roof. The wood building was added to the National Register of Historic Places in 1980 and is named after several former owners, William Rice, Harry V. Gates, and his son Oliver.
 W
WThe Fred B. Sharon House is a historic building located in the Cork Hill neighborhood of Davenport, Iowa, United States. It was listed on the National Register of Historic Places in 1983.
 W
WSunlight House is a Grade II listed building in the art deco style on Quay Street in Manchester, England.. Completed in 1932 for Joseph Sunlight, at 14 storeys it was the tallest building in Manchester, and the top floors of turrets and multiple dormer windows and mansard roofs create a distinctive skyline.
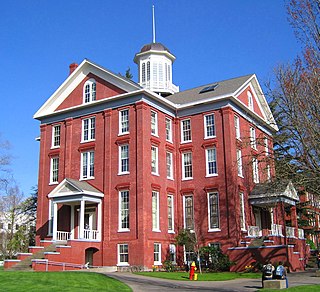 W
WWaller Hall is a building on the campus of Willamette University in Salem, Oregon, in the United States. Opened in 1867 as University Hall, it is the oldest higher-education building west of the Mississippi River still in use, currently housing the university's administrative offices.
 W
WThe Webster City Post Office is a historic building located in Webster City, Iowa, United States. Previous post office buildings in the city were housed in leased storefronts along Seneca Street. The Beaux-Arts style building was designed by the U.S. Treasury with James Knox Taylor as the supervising architect. Contractor Charles E. Atkinson completed the building in 1909. The stone building features a stone frieze, cornice, and a mansard roof. It was listed on the National Register of Historic Places in 1982.
 W
WThe Frank J. Weess House is a historic building located in Keokuk, Iowa, United States. Built from 1880 to 1881, it is considered a fine, although a rather restrained, example of the Second Empire style. The relative retraint of the rest of the house allows the architectural focus of the structure to be its rather elaborate main entrance and front porch. The two-strory brick structure is capped by a mansard roof with bracketed eaves and pedimented dormer windows. The windows on the rest of the house are capped with stone hoods. It was listed on the National Register of Historic Places in 1978.