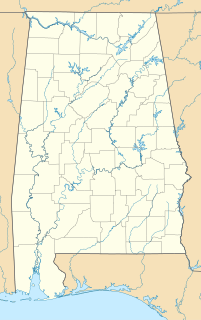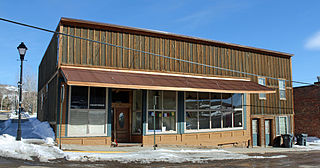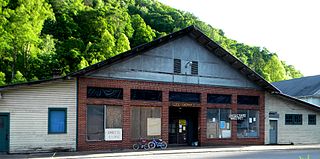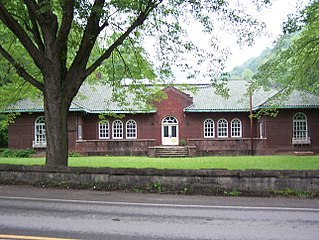 W
WThe Aldrich Coal Mine Museum is a historical museum located in the former company store of Montevallo, Alabama. Aldrich was once a coal mining town, but is now a part of Montevallo. The museum contains historical photographs, artifacts, and displays from Aldrich's coal mine, churches, school, prison, stores, and post office. The only coal miner monument in Alabama is on display outside of the museum The museum is housed in the former Montevallo Mine Company commissary, and contains the original sales counter and cash register. The Montevallo Coal Mine Company Store is listed on the Alabama Register of Landmarks and Heritage.
 W
WAlgoma Coal and Coke Company Store, also known as Tug River Health Clinic, is a historic company store building located at Algoma, McDowell County, West Virginia. It was built in the 1948 to a design by Welch architect Hassel T. Hicks. It is a two-story building with a flat roof, with exterior walls of glazed yellow tile with alternating bands of red brick in the Moderne style. It originally housed a store and offices and has also been home to a health clinic.
 W
WAshland Company Store is a historic company store building located at Ashland, McDowell County, West Virginia. It was built in 1907, and is a two-story brick commercial building on a brick and stone foundation. It has a low hipped roof. In addition to the store, the building housed a warehouse, the paymaster's office, U.S. Post Office, and company offices. The post office was in use until 1991. Also on the property is a gym building.
 W
WThe Bell Mercantile, a two-story store building at 101-111 Moffat Avenue in Oak Creek, Colorado, was built in 1910 by Samuel and Edward Bell on their ranch property. It served as a company store to a "vast number of coal miners" in the area, as coal mines paid employees through the store. The store subtracted charges for store purchases before paying balances of paychecks to the workers. It included a bank and later served as a doctor's office. It was listed on the National Register of Historic Places in 1990.
 W
WCarter Coal Company Store, also known as Consolidation Coal Company Store, is a historic company store building located at Caretta, McDowell County, West Virginia. It was built about 1912 by the Carter Coal Company, and is a one-story brick commercial building on a stone foundation. It has a gable roof. The building was originally "T"-shaped, but wood frame additions built in 1922, spread the plan to an "L.". It ceased operating as a post office in August 2005.
 W
WThe Carter Coal Company Store was a historic company store building located at Coalwood, McDowell County, West Virginia. It was built by the Carter Coal Company about 1912, and remodeled in 1922. The one-story brick building housed a store, company offices, and a post office.
 W
WEmpire Coal Company Store was a historic company store building located at Landgraff, McDowell County, West Virginia. It was a one- to two-story frame building on a brick foundation with a hipped roof.
 W
WThe Granite Store is a historic building located at 110 Hecla Street, in Uxbridge, Massachusetts.
 W
WThe Houston Coal Company Store, also known as the Koppers Store, is an intact example of a coal company store, located at Carswell, West Virginia. The 1923 Italian Renaissance building possesses a detailed brick exterior and a clay tile roof, with skylights at the roof's peak. The store served a small mining community of Carswell, West Virginia, first for the Houston Coal Company and later for the Koppers Coal Company. Another store, now disappeared, served the upper end of the long hollow. The store is surrounded by an expansive lawn, bordered by a stream.
 W
WItmann Company Store and Office is a historic commercial building located at Itmann, Wyoming County, West Virginia. It was designed by architect Alex B. Mahood and built in 1923–1925. It is a Classical Revival style complex built of native sandstone. It consists of four sections laid out in an open courtyard plan. Sections A and C are 2 1/2-story parapeted gable front sections located on the northern and southern sides of the courtyard and Section D is a 1-story parapeted half gable roofed loggia. It was built as a company store for the local mining community.
 W
WThe Johannesburg Manufacturing Company Store is a company store located at 10816 M-32 East in Johannesburg, Michigan. It was listed on the National Register of Historic Places in 2009.
 W
WKeokee Store No. 1, also known as the Keokee High School Gymnasium and Darnell's Store, is a historic company store located at Keokee, Lee County, Virginia. It was built in 1910, by the Stonega Coke and Coal Company, and is two-story, gambrel-roofed stone building that has been altered both internally and externally from a community store into a school gymnasium. It was significantly modified in 1939, and the modifications continued through 1954. The building serves as a facility for athletic, educational, and entertainment activities.
 W
WNorthwestern Improvement Company Store, also known as the NWI Building, is a historic building in Roslyn, Washington, the sole structure remaining from the days of the Roslyn Coal Field. It was added to the National Register of Historic Places in 1973. In the 1990s, the Northwestern Improvement Company Store building was one of the locations used in the TV series Northern Exposure.
 W
WPage Coal and Coke Company Store is a historic company store building located at Pageton, McDowell County, West Virginia. It is a two-story brick building on a tall, skillfully-constructed stone foundation. It was designed in 1914 by architect Alex B. Mahood, and is in the Classical Revival style.
 W
WPeerless Coal Company Store is a historic company store building located at Vivian, McDowell County, West Virginia. It was designed by architect Alex B. Mahood and built in 1921, and the main block of the brick store building is two-stories with one-story flanking wings. It has a concrete parapet that defines the facade's roofline on both the two and one-story sections. It features a modern design, irregular plan, stone foundation, and simple decoration.
 W
WPocahontas Fuel Company Store, also known as Norfolk Coal & Coke Company Store and Henderson Market, was a historic company store building located at Maybeury, McDowell County, West Virginia. It was built before 1903, and was a one- to two-story wood frame building on a stone foundation. It featured a pyramidal roof in one corner.
 W
WThe Pocahontas Fuel Company Store was a historic company store building located at Switchback, McDowell County, West Virginia. It was designed by architect Alex B. Mahood, and built in 1917. It was a two-story brick building with a one-story wing that housed the business office. It had a flat roof, sat on a high stone foundation, and featured Neoclassical detailing. It had a brick cornice with a concrete parapet and a concrete entablature with dentils.
 W
WPocahontas Fuel Company Store and Office Buildings are a historic company store and an office building located at Jenkinjones, McDowell County, West Virginia. Both buildings were designed by architect Alex B. Mahood and built in 1917. They were listed on the National Register of Historic Places in 1992.
 W
WRoberdel Mill No. 1 Company Store is a historic company store located at Roberdel, Richmond County, North Carolina, north of Rockingham. It was built about 1885, and is a one-story, three bay, brick building with a gable roof. The Roberdel Mill administrative offices were housed in the Manufacturers Building.
 W
WThe Samoa Cookhouse is a historic restaurant in Samoa, California, in the United States. It is the last lumber camp-style cookhouse in the American Pacific Northwest.
 W
WThe Three States Lumber Company Mill Powerhouse, also known as the Burdette Plantation Company Store, is a historic industrial site on Old Mill Road in Burdette, Arkansas. The only surviving element of what was once a much larger sawmill, the powerhouse is a two-part structure built in 1909 to provide electrical power to the Three States Lumber Company. The northern part of the building is a two-story brick structure with a gable roof, while the southern part is a single-story shed-roof concrete structure, which includes the remnants of a smokestack. The Three States company ran a large sawmill on this site between 1906 and 1922, removing most of the structures when its operations shut down. The property was converted into a plantation when the company moved out, and this building became the company store.
 W
WU.S. Coal and Coke Company Store was a historic company store building located at Ream, McDowell County, West Virginia. It was built about 1910, and was two-story, square-plan brick building. It featured segmental arched windows and simple decoration.