 W
WAncient Roman architecture adopted the external language of classical Greek architecture for the purposes of the ancient Romans, but was different from Greek buildings, becoming a new architectural style. The two styles are often considered one body of classical architecture. Roman architecture flourished in the Roman Republic and even more so under the Empire, when the great majority of surviving buildings were constructed. It used new materials, particularly Roman concrete, and newer technologies such as the arch and the dome to make buildings that were typically strong and well-engineered. Large numbers remain in some form across the empire, sometimes complete and still in use to this day.
 W
WIn European architectural sculpture, an atlas is a support sculpted in the form of a man, which may take the place of a column, a pier or a pilaster. The Roman term for such a sculptural support is a telamon.
 W
WIn Ancient Roman architecture, a basilica is a large public building with multiple functions, typically built alongside the town's forum. The basilica was in the Latin West equivalent to a stoa in the Greek East. The building gave its name to the architectural form of the basilica.
 W
WIn Roman times the cavea referred to the seating sections of Roman theatres and amphitheatres. The cavea is traditionally organised in three horizontal sections, corresponding to the social class of the spectators:the ima cavea is the lowest part of the cavea and the one directly surrounding the arena. It was usually reserved for the upper echelons of society. the media cavea directly follows the ima cavea and was open to the general public, though mostly reserved for men. the summa cavea is the highest section and was usually open to women and children.
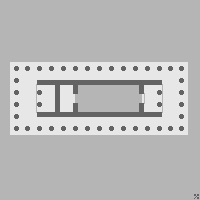 W
WA cella or naos is the inner chamber of an ancient Greek or Roman temple in classical antiquity. Its enclosure within walls has given rise to extended meanings, of a hermit's or monk's cell, and since the 17th century, of a biological cell in plants or animals.
 W
WThe chorobates, described by Vitruvius in Book VIII of the De architectura, was used to measure horizontal planes and was especially important in the construction of aqueducts.
 W
WA cippus is a low, round or rectangular pedestal set up by the Ancient Romans for military purposes such as a milestone or a boundary post. The inscriptions on some cippi show that they were occasionally used as funeral memorials.
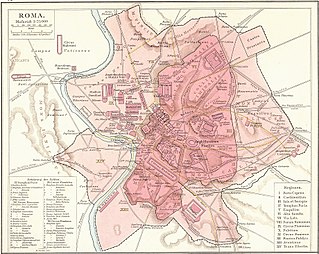 W
WThe Comitium was the original open-air public meeting space of Ancient Rome, and had major religious and prophetic significance. The name comes from the Latin word for "assembly". The Comitium location at the northwest corner of the Roman Forum was later lost in the city's growth and development, but was rediscovered and excavated by archeologists at the turn of the twentieth century. Some of Rome's earliest monuments; including the speaking platform known as the Rostra, the Columna Maenia, the Graecostasis and the Tabula valeria were part of or associated with the Comitium.
 W
WIn Ancient Roman architecture a cryptoporticus is a covered corridor or passageway. The usual English is "cryptoportico". The cryptoportico is a semi-subterranean gallery whose vaulting supports portico structures aboveground and which is lit from openings at the tops of its arches.
 W
WA cubiculum was a private room in a domus, an ancient Roman house occupied by a high-status family. It usually led directly from the atrium, but in later periods it was sometimes adjacent to the peristyle. It was used for the functions of a modern bedroom, sleep and sex, as well as for business meetings, the reception of important guests and the display of the most highly prized works of art in the house. The cubiculum was used for quiet or secret meetings and could have been used as a library. It was also a preferred venue for murder and suicide. A room used only for sleeping was not classed as a cubiculum.
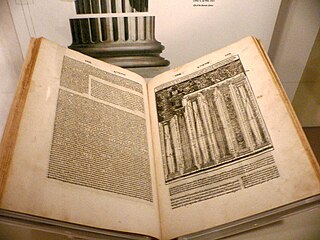 W
WDe architectura is a treatise on architecture written by the Roman architect and military engineer Marcus Vitruvius Pollio and dedicated to his patron, the emperor Caesar Augustus, as a guide for building projects. As the only treatise on architecture to survive from antiquity, it has been regarded since the Renaissance as the first book on architectural theory, as well as a major source on the canon of classical architecture. It contains a variety of information on Greek and Roman buildings, as well as prescriptions for the planning and design of military camps, cities, and structures both large and small. Since Vitruvius published before the development of cross vaulting, domes, concrete, and other innovations associated with Imperial Roman architecture, his ten books give no information on these hallmarks of Roman building design and technology.
 W
WDiocletian windows, also called thermal windows, are large semicircular windows characteristic of the enormous public baths (thermae) of Ancient Rome. They have been revived on a limited basis by some classical revivalist architects in more modern times.
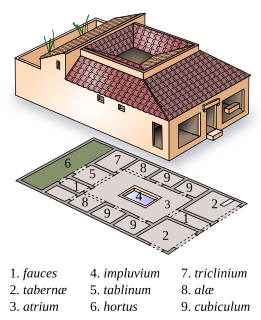 W
WIn ancient Rome, the domus was the type of town house occupied by the upper classes and some wealthy freedmen during the Republican and Imperial eras. It was found in almost all the major cities throughout the Roman territories. The modern English word domestic comes from Latin domesticus, which is derived from the word domus. The word dom in modern Slavic languages means "home" and is a cognate of the Latin word, going back to Proto-Indo-European. Along with a domus in the city, many of the richest families of ancient Rome also owned a separate country house known as a villa. Many chose to live primarily, or even exclusively, in their villas; these homes were generally much grander in scale and on larger acres of land due to more space outside the walled and fortified city.
 W
WRoman gardens and ornamental horticulture became highly developed under Roman civilization. The Gardens of Lucullus, on the Pincian Hill in Rome, introduced the Persian garden to Europe around 60 BC. It was seen as a place of peace and tranquillity, a refuge from urban life, and a place filled with religious and symbolic meaning. As Roman culture developed and became increasingly influenced by foreign civilizations, the use of gardens expanded.
 W
WA horreum was a type of public warehouse used during the ancient Roman period. Although the Latin term is often used to refer to granaries, Roman horrea were used to store many other types of consumables; the giant Horrea Galbae in Rome were used not only to store grain but also olive oil, wine, foodstuffs, clothing and even marble. By the end of the imperial period, the city of Rome had nearly 300 horrea to supply its demands. The biggest were enormous, even by modern standards; the Horrea Galbae contained 140 rooms on the ground floor alone, covering an area of some 225,000 square feet. The amount of storage space available in the public horrea can be judged by the fact that when the emperor Septimius Severus died in 211 AD, he is said to have left the city's horrea stocked with enough food to supply Rome's million-strong population for seven years. Smaller horrea were a standard feature of Roman towns, cities and forts throughout the empire; well-preserved examples of military horrea have been excavated on Hadrian's Wall in England, notably at the forts of Housesteads, Corbridge and South Shields.
 W
WIn classical architecture, hypaethral describes an ancient temple with no roof. It was described by the Roman architect Vitruvius in his treatise De architectura, written for the emperor Caesar Augustus probably about 15 BC.
 W
WA hypocaust is a system of central heating in a building that produces and circulates hot air below the floor of a room, and may also warm the walls with a series of pipes through which the hot air passes. This air can warm the upper floors as well. The word derives from the Ancient Greek hypo meaning "under" and caust-, meaning "burnt". The earliest reference to such a system suggests that the temple of Ephesus in 350 BC was heated in this manner, although Vitruvius attributes its invention to Sergius Orata in c. 80 BC. Its invention improved the hygiene and living conditions of citizens, and was a forerunner of modern central heating.
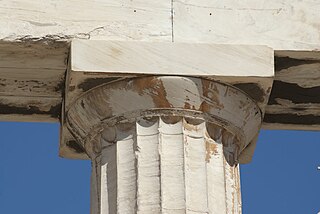 W
WThe hypotrachelium is the upper part or groove in the shaft of a Doric column, beneath the trachelium. The Greek form is hypotrakhelion.
 W
WOecus is the Latinized form of Greek oikos, used by Vitruvius for the principal hall or salon in a Roman house, which was used occasionally as a triclinium for banquets.
 W
WOpus signinum is a building material used in ancient Rome. It is made of tiles broken up into very small pieces, mixed with mortar, and then beaten down with a rammer. Pliny the Elder in his Natural History describes its manufacture: "Even broken pottery has been utilized; it being found that, beaten to powder, and tempered with lime, it becomes more solid and durable than other substances of a similar nature; forming the cement known as the "Signine" composition, so extensively employed for even making the pavements of houses." Pliny's use of the term "Signine" references "Signia, the name of a town in Latium which was famous for its tiles."
 W
WIn ancient Greek and Roman architecture, a peribolos was a court enclosed by a wall, especially one surrounding a sacred area such as a temple, shrine, or altar. This area, however, is not a necessary element to these structures since those built earlier only included markers to indicate imaginary boundaries. Excavations reveal that there are sanctuaries that included a peribolos later in its history, signifying a change in religious mentality. During the Roman times, there were pereboloi used as meeting places to conduct business.
 W
WA peripteros is a type of ancient Greek or Roman temple surrounded by a portico with columns. It is surrounded by a colonnade (pteron) on all four sides of the cella (naos), creating a four-sided arcade. By extension, it also means simply the perimeter of a building, when that perimeter is made up of columns. The term is frequently used of buildings in the Doric order.
 W
WThe peristasis was a four-sided porch or hallway of columns surrounding the cella in an ancient Greek peripteral temple. This allowed priests to pass round the cella in cultic processions.
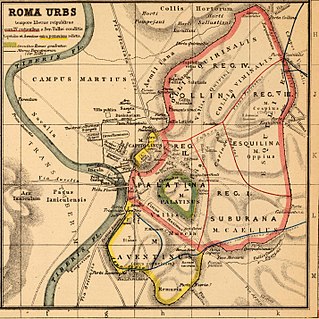 W
WThe pomerium or pomoerium was a religious boundary around the city of Rome and cities controlled by Rome. In legal terms, Rome existed only within its pomerium; everything beyond it was simply territory (ager) belonging to Rome.
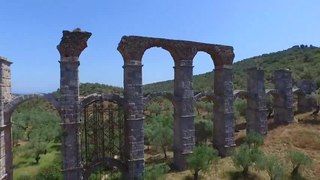 W
WThe Romans constructed aqueducts throughout their Republic and later Empire, to bring water from outside sources into cities and towns. Aqueduct water supplied public baths, latrines, fountains, and private households; it also supported mining operations, milling, farms, and gardens.
 W
WThe Roman architectural revolution, also known as the concrete revolution, was the widespread use in Roman architecture of the previously little-used architectural forms of the arch, vault, and dome. For the first time in history, their potential was fully exploited in the construction of a wide range of civil engineering structures, public buildings, and military facilities. These included amphitheatres, aqueducts, baths, bridges, circuses, dams, roads, and temples.
 W
WRoman bridges, built by ancient Romans, were the first large and lasting bridges built. Roman bridges were built with stone and had the arch as the basic structure. Most utilized concrete as well, which the Romans were the first to use for bridges.
 W
WThe Roman circus was a large open-air venue used for public events in the ancient Roman Empire. The circuses were similar to the ancient Greek hippodromes, although circuses served varying purposes and differed in design and construction. Along with theatres, amphitheatres, and the much similar but smaller stadiums, circuses were one of the main entertainment sites of the time. Circuses were venues for chariot races, horse races, gladiatorial combat, and performances that commemorated important events of the empire were performed there.
 W
WRoman concrete, also called opus caementicium, was a material used in construction in Ancient Rome. Roman concrete was based on a hydraulic-setting cement. It is durable due to its incorporation of pozzolanic ash, which prevents cracks from spreading. By the middle of the 1st century, the material was used frequently, often brick-faced, although variations in aggregate allowed different arrangements of materials. Further innovative developments in the material, called the concrete revolution, contributed to structurally complicated forms, such as the Pantheon dome, the world's largest and oldest unreinforced concrete dome.
 W
WAncient Roman temples were among the most important buildings in Roman culture, and some of the richest buildings in Roman architecture, though only a few survive in any sort of complete state. Today they remain "the most obvious symbol of Roman architecture". Their construction and maintenance was a major part of ancient Roman religion, and all towns of any importance had at least one main temple, as well as smaller shrines. The main room (cella) housed the cult image of the deity to whom the temple was dedicated, and often a table for supplementary offerings or libations and a small altar for incense. Behind the cella was a room or rooms used by temple attendants for storage of equipment and offerings. The ordinary worshiper rarely entered the cella, and most public ceremonies were performed outside where the sacrificial altar was located, on the portico, with a crowd gathered in the temple precinct.
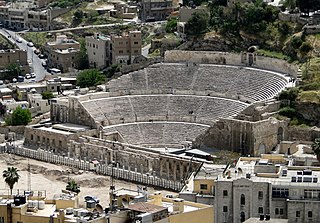 W
WRoman theatres derive from and are part of the overall evolution of earlier Greek theatres. Indeed, much of the architectural influence on the Romans came from the Greeks, and theatre structural design was no different from other buildings. However, Roman theatres have specific differences, such as generally being built upon their own foundations instead of earthen works or a hillside and being completely enclosed on all sides.
 W
WIn ancient Roman religion, a sacellum is a small shrine. The word is a diminutive from sacer. The numerous sacella of ancient Rome included both shrines maintained on private properties by families, and public shrines. A sacellum might be square or round.
 W
WIn architecture, a spur is the ornament carved on the angles of the base of early columns.
 W
WA taberna was a type of shop or stall in Ancient Rome. Originally meaning a single-room shop for the sale of goods and services, tabernae were often incorporated into domestic dwellings on the ground level flanking the fauces, the main entrance to a home, but with one side open to the street. As the Roman Empire became more prosperous, tabernae were established within great indoor markets and were often covered by a barrel vault. Each taberna within a market had a window above it to let light into a wooden attic for storage and had a wide doorway. A famous example of such an indoor market is the Markets of Trajan in Rome, built in the early 1st century by Apollodorus of Damascus.
 W
WA tetrapylon, plural tetrapyla, known in Latin as a quadrifrons is a type of ancient Roman monument of cubic shape, with a gate on each of the four sides, generally built on a crossroads.
 W
WA tholos, in Latin tholus, is an architectural feature that was widely used in the classical world. It is a round structure, usually built upon a couple of steps (podium), with a ring of columns supporting a domed roof.
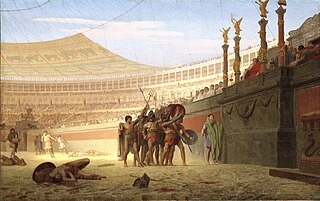 W
WA velarium ("curtain") was a type of awning used in Roman times. It stretched over the whole of the cavea, the seating area in amphitheaters to protect spectators from the sun. Precisely how the awning was supported is a matter of conjecture.
 W
WVenereum was an element of ancient Roman private apartments found particularly in Pompeii. It was originally interpreted as a specialized apartment or room dedicated to sexual activities. One venereum was found in the House of Julia Felix and another one in the House of Sallust, both in Pompeii. In the latter house venereum was a garden with several separate rooms.
 W
WA Roman villa was typically a country house for wealthy people built in the Roman Republic and the Roman Empire.
 W
WVilla rustica was the term used by the ancient Romans to denote a villa set in the open countryside, often as the hub of a large agricultural estate (latifundium). The adjective rusticum was used to distinguish it from an urban or resort villa, or villa otium built for purely leisure and luxury. The villa rustica would thus serve both as a residence of the landowner and his family and also as a farm management centre. It would often comprise separate buildings to accommodate farm labourers and sheds and barns for animals and crops. In modern British archaeology, a villa rustica is commonly referred to simply as a "Roman villa" as most were of the rustica type.
 W
WA volute is a spiral, scroll-like ornament that forms the basis of the Ionic order, found in the capital of the Ionic column. It was later incorporated into Corinthian order and Composite column capitals. Four are normally to be found on an Ionic capital, eight on Composite capitals and smaller versions on the Corinthian capital.