 W
WAncient Greek architecture came from the Greek-speaking people whose culture flourished on the Greek mainland, the Peloponnese, the Aegean Islands, and in colonies in Anatolia and Italy for a period from about 900 BC until the 1st century AD, with the earliest remaining architectural works dating from around 600 BC.
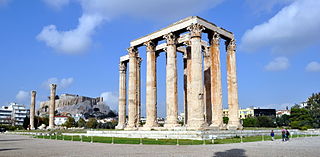 W
WThis list of ancient Greek temples covers temples built by the Hellenic people from the 6th century BC until the 2nd century AD on mainland Greece and in Hellenic towns in the Aegean Islands, Asia Minor, Sicily and Italy, wherever there were Greek colonies, and the establishment of Greek culture. Ancient Greek architecture was of very regular form, the construction being post and lintel.
 W
WThis is a list of ancient monoliths found in all types of Greek and Roman buildings.
 W
WThe list of ancient spiral stairs contains a selection of Greco-Roman spiral stairs constructed during classical antiquity. The spiral stair is a type of stairway which, due to its complex helical structure, has been introduced relatively late into architecture. Although the oldest example dates back to the 5th century BC, it was only in the wake of the influential design of the Trajan's Column that this space-saving new type permanently caught hold in ancient Roman architecture.
 W
WThe acanthus is one of the most common plant forms to make foliage ornament and decoration.
 W
WAn acropolis was an ancient Greek settlement, especially a citadel, built upon an area of elevated ground—frequently a hill with precipitous sides, chosen for purposes of defense. Acropolises also had a function of a religious sanctuary with sacred springs highlighting its religious significance. Acropolises became the nuclei of large cities of classical antiquity, such as ancient Athens, and for this reason they are sometimes prominent landmarks in modern cities with ancient pasts, such as modern Athens. One well-known acropolis is the Acropolis of Athens, located on a rocky outcrop above the city of Athens and containing the Parthenon.
 W
WAn acroterion or acroterium or akroteria is an architectural ornament placed on a flat pedestal called the acroter or plinth, and mounted at the apex or corner of the pediment of a building in the classical style. An acroterion placed at the outer angles of the pediment is an acroterion angularium.
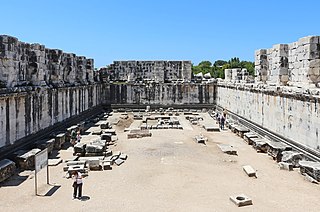 W
WThe adyton or adytum (Latin) was a restricted area within the cella of a Greek or Roman temple. The adyton was frequently a small area at the farthest end of the cella from the entrance: at Delphi it measured just 9 by 12 feet. The adyton often would house the cult image of the deity.
 W
WThe Aeolic order or Aeolian order was an early order of Classical architecture. It has a strong similarity to the better known Ionic order, but differs in the capital, where a palmette rises between the two outer volutes, rather than them being linked horizontally by a form at the top of the capital. Many examples also show simplified details compared to the Ionic.
 W
WIn classical architecture, amphiprostyle denotes an ancient temple with a portico both at the front and the rear, where the columns on the narrow sides are not between antae. The number of columns rarely exceeded four in the front and four in the rear. The best-known example is the tetrastyle small Temple of Athena Nike at Athens. Other known examples are the Temple of Artemis Agrotera outside Athens, and the hexastyle Temple of the Athenians at Delos.
 W
WAnathyrosis is the technical word for the ancient method of dressing the joints of stone blocks in dry stone construction, i. e., masonry without mortar, which was then commonly used. Because the stone blocks are set in immediate contact with each other without gaps, their joints must be exactly dressed. In order to reduce the time required to sculpt such joints, the faces of the stones to be joined were finished and smoothed only in narrower margins on the sides and top of the faces to be joined, while the interior of adjoining faces were recessed. The smoothed margins of such a face together resemble a doorframe, and the word, created by the ancients, is allusive. Thyra (θύρα) is Greek for “door”, and thus “door framing” is anathyrosis.
 W
WThe list of ancient roofs comprises roof constructions from Greek and Roman architecture ordered by clear span. Roof constructions increased in clear span as Greek and Roman engineering improved. Most buildings in classical Greece were covered by traditional prop-and-lintel constructions, which often needed to include interior colonnades. In Sicily, truss roofs presumably appeared as early as 550 BC. Their potential was fully realized in the Roman period which saw over 30 m wide trussed roofs spanning the rectangular spaces of monumental public buildings such as temples, basilicas, and later churches. Such spans were thrice as large as the widest prop-and-lintel roofs and only superseded by the largest Roman domes.
 W
WAn anta, or sometimes parastas, is an architectural term describing the posts or pillars on either side of a doorway or entrance of a Greek temple – the slightly projecting piers which terminate the walls of the naos. It differs from the pilaster, which is purely decorative, and does not have the structural support function of the anta.
 W
WAn anta capital is the crowning portion of an anta, the front edge of a supporting wall in Greek temple architecture. The anta is generally crowned by a stone block designed to spread the load from superstructure (entablature) it supports, called an "anta capitals" when it is structural, or sometimes "pilaster capital" if it is only decorative as often during the Roman period.
 W
WAn antae temple, also a distyle in antis temple, is a special name given to a type of ancient Greek or Roman temple that has side walls that extend to form a porch at the front or rear and terminated in structural pillars that were called the antae. If columns were placed in advance of the walls or antae, the temple was termed prostyle and if columns surrounded the temple it was termed peripteral.
 W
WIn European architectural sculpture, an atlas is a support sculpted in the form of a man, which may take the place of a column, a pier or a pilaster. The Roman term for such a sculptural support is a telamon.
 W
WA caryatid is a sculpted female figure serving as an architectural support taking the place of a column or a pillar supporting an entablature on her head. The Greek term karyatides literally means "maidens of Karyai", an ancient town on the Peloponnese. Karyai had a temple dedicated to the goddess Artemis in her aspect of Artemis Karyatis: "As Karyatis she rejoiced in the dances of the nut-tree village of Karyai, those Karyatides, who in their ecstatic round-dance carried on their heads baskets of live reeds, as if they were dancing plants".
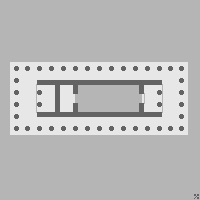 W
WA cella or naos is the inner chamber of an ancient Greek or Roman temple in classical antiquity. Its enclosure within walls has given rise to extended meanings, of a hermit's or monk's cell, and since the 17th century, of a biological cell in plants or animals.
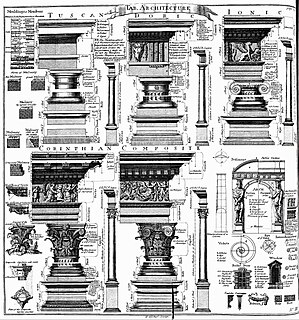 W
WAn order in architecture is a certain assemblage of parts subject to uniform established proportions, regulated by the office that each part has to perform. Coming down to the present from Ancient Greek and Ancient Roman civilization, the architectural orders are the styles of classical architecture, each distinguished by its proportions and characteristic profiles and details, and most readily recognizable by the type of column employed. The three orders of architecture—the Doric, Ionic, and Corinthian—originated in Greece. To these the Romans added, in practice if not in name, the Tuscan, which they made simpler than Doric, and the Composite, which was more ornamental than the Corinthian. The architectural order of a classical building is akin to the mode or key of classical music; the grammar or rhetoric of a written composition. It is established by certain modules like the intervals of music, and it raises certain expectations in an audience attuned to its language.
 W
WThe Corinthian order is the last developed of the three principal classical orders of ancient Greek and Roman architecture. The other two are the Doric order which was the earliest, followed by the Ionic order. When classical architecture was revived during the Renaissance, two more orders were added to the canon: the Tuscan order and the Composite order. The Corinthian, with its offshoot the Composite, is the most ornate of the orders. This architectural style is characterized by slender fluted columns and elaborate capitals decorated with acanthus leaves and scrolls. There are many variations.
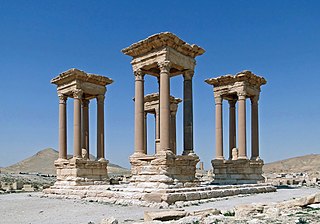 W
WCrepidoma is an architectural term for part of the structure of ancient Greek buildings. The crepidoma is the multilevel platform on which the superstructure of the building is erected. The crepidoma usually has three levels. Each level typically decreases in size incrementally going upwards, forming a series of steps along all or some sides of the building. The crepidoma rests on the euthynteria or foundation, which historically was constructed of locally available stone for the sake of economy.
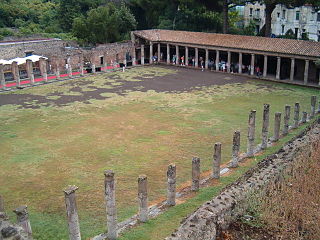 W
WA diaulos, in ancient Greek architecture, was a peristyle round the great court of the palaestra, described by Vitruvius, which measured two stadia in length, on the south side this peristyle had two rows of columns, so that in stormy weather the rain might not be driven into the inner part.
 W
WA distyle is a small temple-like structure with two columns. By extension, a distyle can also mean a distyle in antis, the original design of the Greek temple, where two columns are set between two antae.
 W
WIn classical architecture, distyle in antis denotes a temple with the side walls extending to the front of the porch and terminating with two antae, the pediment being supported by two pilasters or sometimes caryatids. This is the earliest type of temple structure in the ancient Greek world. An example is the Siphnian Treasury in Delphi, built around 525 BCE.
 W
WThe Doric order was one of the three orders of ancient Greek and later Roman architecture; the other two canonical orders were the Ionic and the Corinthian. The Doric is most easily recognized by the simple circular capitals at the top of columns. Originating in the western Doric region of Greece, it is the earliest and, in its essence, the simplest of the orders, though still with complex details in the entablature above.
 W
WGeison is an architectural term of relevance particularly to ancient Greek and Roman buildings, as well as archaeological publications of the same. The geison is the part of the entablature that projects outward from the top of the frieze in the Doric order and from the top of the frieze course of the Ionic and Corinthian orders; it forms the outer edge of the roof on the sides of a structure with a sloped roof. The upper edge of the exterior often had a drip edge formed as a hawksbeak molding to shed water; there were also typically elaborate moldings or other decorative elements, sometimes painted. Above the geison ran the sima. The underside of the geison may be referred to as a soffit. The form of a geison is often used as one element of the argument for the chronology of its building.
 W
WGreek temples were structures built to house deity statues within Greek sanctuaries in ancient Greek religion. The temple interiors did not serve as meeting places, since the sacrifices and rituals dedicated to the respective deity took place outside them, within the wider precinct of the sanctuary, which might be large. Temples were frequently used to store votive offerings. They are the most important and most widespread building type in Greek architecture. In the Hellenistic kingdoms of Southwest Asia and of North Africa, buildings erected to fulfil the functions of a temple often continued to follow the local traditions. Even where a Greek influence is visible, such structures are not normally considered as Greek temples. This applies, for example, to the Graeco-Parthian and Bactrian temples, or to the Ptolemaic examples, which follow Egyptian tradition. Most Greek temples were oriented astronomically.
 W
WIn classical architecture, hypaethral describes an ancient temple with no roof. It was described by the Roman architect Vitruvius in his treatise De architectura, written for the emperor Caesar Augustus probably about 15 BC.
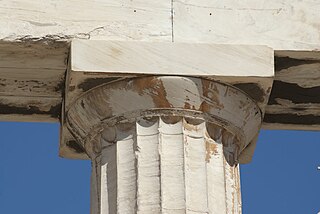 W
WThe hypotrachelium is the upper part or groove in the shaft of a Doric column, beneath the trachelium. The Greek form is hypotrakhelion.
 W
WThe imbrex and tegula were overlapping roof tiles used in ancient Greek and Roman architecture as a waterproof and durable roof covering. They were made predominantly of fired clay, but also sometimes of marble, bronze or gilt. In Rome, they replaced wooden shingles, and were used on almost every type of structure, from humble outbuildings to grand temples and public facilities.
 W
WThe impluvium is the sunken part of the atrium in a Greek or Roman house (domus). Designed to carry away the rainwater coming through the compluvium of the roof, it is usually made of marble and placed about 30 cm below the floor of the atrium and emptied into a subfloor cistern.
 W
WThe Ionic order is one of the three canonic orders of classical architecture, the other two being the Doric and the Corinthian. There are two lesser orders: the Tuscan, and the rich variant of Corinthian called the composite order. Of the three classical canonic orders, the Ionic order has the narrowest columns.
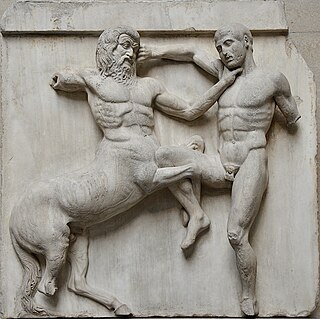 W
WIn classical architecture, a metope (μετόπη) is a rectangular architectural element that fills the space between two triglyphs in a Doric frieze, which is a decorative band of alternating triglyphs and metopes above the architrave of a building of the Doric order. Metopes often had painted or sculptural decoration; the most famous example are the 92 metopes of the Parthenon marbles some of which depict the battle between the Centaurs and the Lapiths. The painting on most metopes has been lost, but sufficient traces remain to allow a close idea of their original appearance.
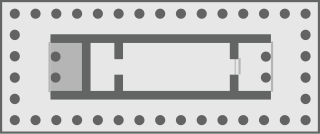 W
WAn opisthodomos can refer to either the rear room of an ancient Greek temple or to the inner shrine, also called the adyton. The confusion arises from the lack of agreement in ancient inscriptions. In modern scholarship, it usually refers to the rear porch of a temple. On the Athenian Acropolis especially, the opisthodomos came to be a treasury, where the revenues and precious dedications of the temple were kept. Its use in antiquity was not standardised. In part because of the ritual secrecy of such inner spaces, it is not known exactly what took place within opisthodomoi; it can safely be assumed that practice varied widely by place, date and particular temple.
 W
WOpus isodomum is an ancient technique of wall construction with ashlars. It uses perfectly cut, completely regular squared stone blocks of equal height, and sometimes of the same length.
 W
WIn the context of classical Greek architecture, orthostates are squared stone blocks much greater in height than depth that are usually built into the lower portion of a wall. They are so called because they seem to "stand upright" rather than to lie on their sides. In other contexts the English term is usually orthostat. It is typical in Greek architecture for pairs of orthostates to form the thickness of a wall, one serving as the inner and the other serving as the outer face of the wall. Above a course of orthostates, it is common to lay a course of stones spanning the width of the wall and joining its two faces.
 W
WIn ancient Greek and Roman architecture, a peribolos was a court enclosed by a wall, especially one surrounding a sacred area such as a temple, shrine, or altar. This area, however, is not a necessary element to these structures since those built earlier only included markers to indicate imaginary boundaries. Excavations reveal that there are sanctuaries that included a peribolos later in its history, signifying a change in religious mentality. During the Roman times, there were pereboloi used as meeting places to conduct business.
 W
WA peripteros is a type of ancient Greek or Roman temple surrounded by a portico with columns. It is surrounded by a colonnade (pteron) on all four sides of the cella (naos), creating a four-sided arcade. By extension, it also means simply the perimeter of a building, when that perimeter is made up of columns. The term is frequently used of buildings in the Doric order.
 W
WThe peristasis was a four-sided porch or hallway of columns surrounding the cella in an ancient Greek peripteral temple. This allowed priests to pass round the cella in cultic processions.
 W
WPhallic architecture consciously or unconsciously creates a symbolic representation of the human penis. Buildings intentionally or unintentionally resembling the human penis are a source of amusement to locals and tourists in various places around the world. Deliberate phallic imagery is found in ancient cultures and in the links to ancient cultures found in traditional artifacts.
 W
WProstyle is an architectural term designating temples featuring a row of columns on the front. The term is often used as an adjective when referring to the portico of a classical building, which projects from the main structure. First used in Etruscan and Greek temples, this motif was later incorporated by the Romans into their temples.
 W
WPseudodipteral describes an ancient Greek temple with a single peristyle surrounding the cella at the distance of two intercolumns and one column. Unlike peripteral temples, there is a greater space between the columns of the peristyle and the cella; dipteral temples have two peristyles.
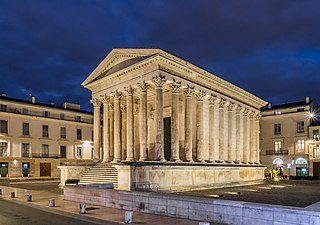 W
WA pseudoperipteros is a building with engaged columns embedded in the outer walls, except the front of the building. The form is found in classical architecture in ancient Greek temples, especially in the Hellenistic period. In Roman temples, the pseudoperipteral form became usual, where there were columns behind the portico as well. Typically the front has a portico with free-standing columns, but columns on the other three sides of the walls are engaged.
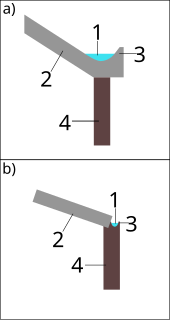 W
WIn classical architecture, a sima is the upturned edge of a roof which acts as a gutter. Sima comes from the Greek simos, meaning bent upwards.
 W
WIn classical Greek architecture, a stylobate is the top step of the crepidoma, the stepped platform upon which colonnades of temple columns are placed. The platform was built on a leveling course that flattened out the ground immediately beneath the temple.
 W
WSuperposed order is one where successive storeys of a building have different orders. The most famous ancient example of such an order is the Colosseum at Rome, which had no less than four storeys of superposed orders. The superposition rules were developed in ancient Greece and were also actively used in the architecture of ancient Rome. Later, the order was used in the architecture of the Renaissance and Baroque.