 W
WThe Adam Joseph Lewis Center for Environmental Studies, located on the campus of Oberlin College, is one of the most advanced examples of Green building in the United States. Construction crews completed work on the building in January 2000. The following semester, classes in conservation biology, environment and society, sustainable agriculture, ecological design, environmental education, physical geology, and solar energy were held in the center. It would have qualified as a LEED Platinum building had it not been built before the LEED system was established. John T. Lyle who was the lead designer for the Lyle Center for Regenerative Studies was also the landscape architect for the project, the main plaza is named in his honor. The project's lead architect was William McDonough + Partners, an architectural firm in Charlottesville, Virginia.
 W
WAir Infiltration and Ventilation Centre (AIVC) is the International Energy Agency information centre on energy efficient ventilation of buildings.
 W
WAn awning or overhang is a secondary covering attached to the exterior wall of a building. It is typically composed of canvas woven of acrylic, cotton or polyester yarn, or vinyl laminated to polyester fabric that is stretched tightly over a light structure of aluminium, iron or steel, possibly wood or transparent material. The configuration of this structure is something of a truss, space frame or planar frame. Awnings are also often constructed of aluminium understucture with aluminium sheeting. These aluminium awnings are often used when a fabric awning is not a practical application where snow load as well as wind loads may be a factor.
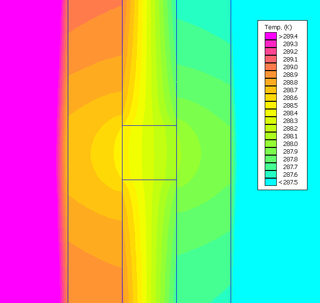 W
WA thermal bridge, also called a cold bridge, heat bridge, or thermal bypass, is an area or component of an object which has higher thermal conductivity than the surrounding materials, creating a path of least resistance for heat transfer. Thermal bridges result in an overall reduction in thermal resistance of the object. The term is frequently discussed in the context of a building's thermal envelope where thermal bridges result in heat transfer into or out of conditioned space.
 W
WBrise soleil, sometimes brise-soleil, is an architectural feature of a building that reduces heat gain within that building by deflecting sunlight. More recently, vertical Brise soleil have become popular. Both systems allow low-level sun to enter a building in the mornings, evenings and during winter but cut out direct light during summer.
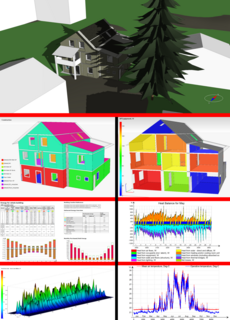 W
WBuilding performance simulation (BPS) is the replication of aspects of building performance using a computer-based, mathematical model created on the basis of fundamental physical principles and sound engineering practice. The objective of building performance simulation is the quantification of aspects of building performance which are relevant to the design, construction, operation and control of buildings. Building performance simulation has various sub-domains; most prominent are thermal simulation, lighting simulation, acoustical simulation and air flow simulation. Most building performance simulation is based on the use of bespoke simulation software. Building performance simulation itself is a field within the wider realm of scientific computing.
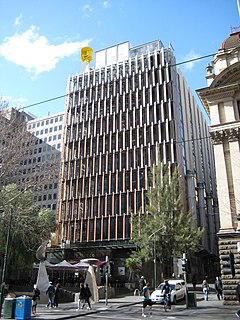 W
WCouncil House 2 (also known as CH2), is an office building located at 240 Little Collins Street in the CBD of Melbourne, Australia. It is used by the City of Melbourne council, and in April 2005, became the first purpose-built office building in Australia to achieve a maximum Six Green Star rating, certified by the Green Building Council of Australia. CH2 officially opened in August 2006.
 W
WInsulating glass (IG) consists of two or more glass window panes separated by a vacuum or gas-filled space to reduce heat transfer across a part of the building envelope. A window with insulating glass is commonly known as double glazing or a double-paned window, triple glazing or a triple-paned window, or quadruple glazing or a quadruple-paned window, depending upon how many panes of glass are used in its construction.
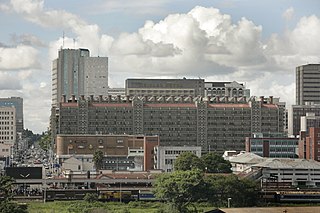 W
WThe Eastgate Centre is a shopping centre and office block in central Harare, Zimbabwe whose architect is Mick Pearce. Designed to be ventilated and cooled by entirely natural means, it was probably the first building in the world to use natural cooling to this level of sophistication. It opened in 1996 on Robert Mugabe Avenue and Second Street, and provides 5,600 m² of retail space, 26,000 m² of office space and parking for 450 cars.
 W
WAll member states of the European Union are bound to decrease their greenhouse gas emissions. For example, the EU climate and energy package requires member states to improve their energy efficiency by 20%, increase -renewable energy production by 20% and reduce their emissions by 20%. With about 40% of CO2 emissions heating, cooling and hot water production in buildings is one of the largest greenhouse gas producers. At the same time the building sector has the largest potential for energy savings. In their effort to lead a change towards greater energy efficiency and a reduction of greenhouse gas, many companies, cities and municipalities are in the process of developing low carbon action plans. However, the costs for developing optimal action plans and their continuous monitoring and optimization are very high, thus, often hindered by the tense financial situation, especially of cities and municipalities. With significant economic and environmental downsides; the consequences are additional costs due to the non-compliance to the national and EU emission goals and untapped energy saving potential.
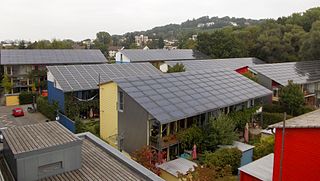 W
WAn energy-plus house produces more energy from renewable energy sources, over the course of a year, than it imports from external sources. This is achieved using a combination of microgeneration technology and low-energy building techniques, such as: passive solar building design, insulation and careful site selection and placement. A reduction of modern conveniences can also contribute to energy savings, however many energy-plus houses are almost indistinguishable from a traditional home, preferring instead to use highly energy-efficient appliances, fixtures, etc., throughout the house.
 W
WENERPOS is the first educational net-zero energy building in the tropics and one of the 13 Net ZEBs in the tropics thanks to its bioclimatic design. Its name comes from the French "énergie positive". ENERPOS is located on Réunion Island, a French territory in the Indian Ocean. Building an energy-efficient building in such a climate is particularly challenging, but the energy expectations with regard to ENERPOS have been reached, even largely exceeded. ENERPOS is not only an energy-efficient building but also displays various passive methods to reduce energy consumption while providing a comfortable environment for its users. Classes are hosted for both undergraduate diploma and degree courses as well as for the Department of Construction and Energy at the Graduate Engineering School of Réunion Island.
 W
WThe Gemini house is a prototype design for a house that uses solar energy and efficient design.
 W
WGraphisoft EcoDesigner is an energy evaluation tool for architects – an add-on software for ArchiCAD, Graphisoft's BIM application – which aims to provide information about a building's energy performance at the early design phases giving fast feedback for architects on the energy efficiency and sustainability of certain design alternatives.
 W
WGreen building refers to both a structure and the application of processes that are environmentally responsible and resource-efficient throughout a building's life-cycle: from planning to design, construction, operation, maintenance, renovation, and demolition. This requires close cooperation of the contractor, the architects, the engineers, and the client at all project stages. The Green Building practice expands and complements the classical building design concerns of economy, utility, durability, and comfort. In doing so, the three dimensions of sustainability, i.e., planet, people and profit across the entire supply chain need to be considered.
 W
WGreen building certification systems are a set of rating systems and tools that are used to assess a building or a construction project's performance from a sustainability and environmental perspective. Such ratings aim to improve the overall quality of buildings and infrastructures, integrate a life cycle approach in its design and construction, and promote the fulfillment of the United Nations Sustainable Development Goals by the construction industry. Buildings that have been assessed and are deemed to meet a certain level of performance and quality, receive a certificate proving this achievement.
 W
WGreen building in Israel refers to the practice and regulation of green building in Israel.
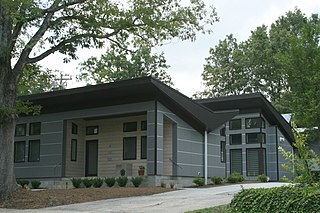 W
WA green home is a type of house designed to be environmentally sustainable. Green homes focus on the efficient use of "energy, water, and building materials". A green home may use sustainably sourced, environmentally friendly, and/or recycled building materials. It may include sustainable energy sources such as solar or geothermal, and be sited to take maximum advantage of natural features such as sunlight and tree cover to improve energy efficiency.
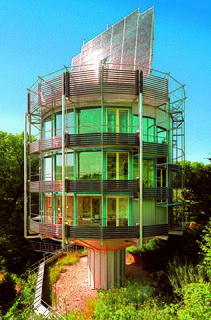 W
WThe Heliotrope is an environmentally friendly house designed by the German architect Rolf Disch who also designed the Sonnenschiff (Sun Ship). Three such houses exist in Germany, the first experimental version having been built in 1994 as the architect's home in Freiburg im Breisgau, while the other two are used as exhibition buildings for the Hansgrohe company in Offenburg and a dentist's lab in Hilpoltstein in Bavaria. The Heliotrope in Freiburg was the first building in the world to capture more energy than it uses, all of which is entirely renewable, emissions free and CO2 neutral. The structure physically rotates to track the sun, which allows it to harness the maximum natural sunlight and warmth possible. Several different energy generation modules are used in the building including a 603 sq ft (56.0 m2) dual-axis solar photovoltaic tracking panel, a geothermal heat exchanger, a combined heat and power unit (CHP) and solar-thermal balcony railings to provide heat and warm water. These innovations in combination with the superior insulation of the residence allow the Heliotrope to capture anywhere between four and six times its energy usage depending on the time of year. The Heliotrope is also fitted with a grey-water cleansing system and built-in natural waste composting.
 W
WThe International Energy Agency Solar Heating and Cooling Technology Collaboration Programme is one of over 40 multilateral Technology Collaboration Programmes of the International Energy Agency. It was one of the first of such programmes, founded in 1977. Its current mission is to "advance international collaborative efforts for solar energy to reach the goal set in the vision of contributing 50% of the low temperature heating and cooling demand by 2030.". Its international solar collector statistics Solar Heat Worldwide serve as a reference document for governments, financial institutions, consulting firms and non-profit organizations.
 W
WInsulating glass (IG) consists of two or more glass window panes separated by a vacuum or gas-filled space to reduce heat transfer across a part of the building envelope. A window with insulating glass is commonly known as double glazing or a double-paned window, triple glazing or a triple-paned window, or quadruple glazing or a quadruple-paned window, depending upon how many panes of glass are used in its construction.
 W
WThe International Building Performance Simulation Association (IBPSA), is a non-profit international society of building performance simulation researchers, developers and practitioners, dedicated to improving the built environment. IBPSA aims to provide a forum for researchers, developers and practitioners to review building model developments, encourage the use of software programs, address standardization, accelerate integration and technology transfer, via exchange of knowledge and organization of (inter)national conferences.
 W
WThe International Energy Agency Energy in Buildings and Communities Programme, formerly known as the Energy in Buildings and Community Systems Programme (ECBCS), is one of the International Energy Agency’s Technology Collaboration Programmes (TCPs). The Programme "carries out research and development activities toward near-zero energy and carbon emissions in the built environment".
 W
WLight tubes are physical structures used for transmitting or distributing natural or artificial light for the purpose of illumination, and are examples of optical waveguides.
 W
WA low-energy house is characterized by an energy-efficient design and technical features which enable it to provide high living standards and comfort with low energy consumption and carbon emissions. Traditional heating and active cooling systems are absent, or their use is secondary. Low-energy buildings may be viewed as examples of sustainable architecture. Low-energy houses often have active and passive solar building design and components, which reduce the house's energy consumption and minimally impact the resident's lifestyle. Throughout the world, companies and non-profit organizations provide guidelines and issue certifications to guarantee the energy performance of buildings and their processes and materials. Certifications include passive house, BBC - Bâtiment Basse Consommation - Effinergie (France), zero-carbon house (UK), and Minergie (Switzerland).
 W
WOverillumination is the presence of lighting intensity higher than that which is appropriate for a specific activity. Overillumination was commonly ignored between 1950 and 1995, especially in office and retail environments. Since then, however, the interior design community has begun to reconsider this practice. Overillumination encompasses two separate concerns:Unnecessary electric lighting is expensive and energy-intensive. Lighting accounts for approximately 9% of residential electricity use as of 2001 and about 40% of commercial electricity use. Excessive levels of artificial light may adversely affect health. These detrimental effects may depend on the spectrum as well as the overall brightness level of light.
 W
WDaylighting is the practice of placing windows, skylights, other openings, and reflective surfaces so that sunlight can provide effective internal lighting. Particular attention is given to daylighting while designing a building when the aim is to maximize visual comfort or to reduce energy use. Energy savings can be achieved from the reduced use of artificial (electric) lighting or from passive solar heating. Artificial lighting energy use can be reduced by simply installing fewer electric lights where daylight is present or by automatically dimming/switching off electric lights in response to the presence of daylight – a process known as daylight harvesting.
 W
WPassive house is a voluntary standard for energy efficiency in a building, which reduces the building's ecological footprint. It results in ultra-low energy buildings that require little energy for space heating or cooling. A similar standard, MINERGIE-P, is used in Switzerland. The standard is not confined to residential properties; several office buildings, schools, kindergartens and a supermarket have also been constructed to the standard. Passive design is not an attachment or supplement to architectural design, but a design process that integrates with architectural design. Although it is principally applied to new buildings, it has also been used for refurbishments.
 W
WIn passive solar building design, windows, walls, and floors are made to collect, store, reflect, and distribute solar energy in the form of heat in the winter and reject solar heat in the summer. This is called passive solar design because, unlike active solar heating systems, it does not involve the use of mechanical and electrical devices.
 W
WPines Garden is a house and large garden, located on the winding beach road from St Margaret's at Cliffe village down to the beach at St Margeret's Bay.
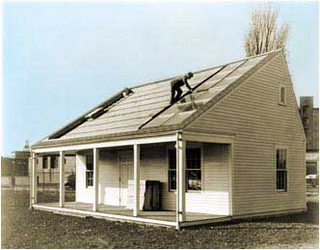 W
WThe following buildings are of significance in pioneering the use of solar powered building design:MIT Solar House #1, Massachusetts, United States Howard Sloan House, Glenview, Illinois, United States "Solar Hemicycle", near Madison, Wisconsin, United States Löf House, Boulder, Colorado, United States Rosenberg House, Tucson, Arizona, United States MIT Solar House #2, United States, Peabody House, Dover, Massachusetts, United States Henry P. Glass House, Northfield, Illinois, United States Rose Elementary School, Tucson, Arizona, United States MIT Solar House #3, United States, New Mexico State College House, New Mexico, United States Lefever Solar House, Pennsylvania, United States Bliss House, Amado, Arizona, United States Solar Building, Albuquerque, New Mexico, United States University of Toronto House, Toronto, Ontario, Canada Solar House, Tokyo, Japan Solar House, Bristol, United Kingdom Curtis House, Rickmansworth, United Kingdom Löf House, Denver, Colorado, United States AFASE "Living With the Sun" House, Phoenix, Arizona, United States MIT Solar House #4, United States Solar House, Casablanca, Morocco Solar House, Nagoya, Japan Curtiss-Wright "Sun Court," Princeton, New Jersey, United States "Sun-Tempered House" Van Dresser Residence Thomason Solar House "Solaris" #1, Washington D.C., United States Passive Solar House, Odeillo, France Steve Baer House, Corrales, New Mexico, United States Skytherm House, Atascadero, California, United States Solar One, Newark, Delaware, United States MIT Solar Building V, Cambridge, Massachusetts, United States "Unit One" Balcomb Residence, Santa Fe, New Mexico, United States The first Zero Energy Design home, Oklahoma, United States Saunders Shrewsbury House, Shrewsbury, Massachusetts, United States Multiple IEA SHC "Task 13" houses, Worldwide Multiple passive houses in Darmstadt, Germany Heliotrope, Freiburg im Breisgau, Germany The Druk White Lotus School, Ladakh, India 31 Tannery Project, Branchburg, New Jersey, United States (2006) Sun Ship, Freiburg im Breisgau, Germany
 W
WAn energy-plus house produces more energy from renewable energy sources, over the course of a year, than it imports from external sources. This is achieved using a combination of microgeneration technology and low-energy building techniques, such as: passive solar building design, insulation and careful site selection and placement. A reduction of modern conveniences can also contribute to energy savings, however many energy-plus houses are almost indistinguishable from a traditional home, preferring instead to use highly energy-efficient appliances, fixtures, etc., throughout the house.
 W
WThe Power Tower is the first high-rise office tower to attempt to meet the strict Passive House energy efficiency building standard. It was built to house the corporate headquarters of the Austrian utility company Energie AG in Linz, Austria.
 W
W]
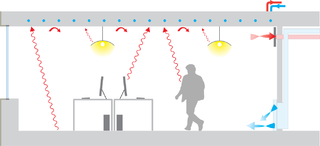 W
WRadiant heating and cooling is a category of HVAC technologies that exchange heat by both convection and radiation with the environments they are designed to heat or cool. There are many subcategories of radiant heating and cooling, including: "radiant ceiling panels", "embedded surface systems", "thermally active building systems", and infrared heaters. According to some definitions, a technology is only included in this category if radiation comprises more than 50% of its heat exchange with the environment; therefore technologies such as radiators and chilled beams are usually not considered radiant heating or cooling. Within this category, it is practical to distinguish between high temperature radiant heating, and radiant heating or cooling with more moderate source temperatures. This article mainly addresses radiant heating and cooling with moderate source temperatures, used to heat or cool indoor environments. Moderate temperature radiant heating and cooling is usually composed of relatively large surfaces that are internally heated or cooled using hydronic or electrical sources. For high temperature indoor or outdoor radiant heating, see: Infrared heater. For snow melt applications see: Snowmelt system.
 W
WA recuperator is a special purpose counter-flow energy recovery heat exchanger positioned within the supply and exhaust air streams of an air handling system, or in the exhaust gases of an industrial process, in order to recover the waste heat. Generally, they are used to extract heat from the exhaust and use it to preheat air entering the combustion system. In this way they use waste energy to heat the air, offsetting some of the fuel, and thereby improves the energy efficiency of the system as a whole.
 W
WReflective surfaces can deliver high solar reflectance and high thermal emittance. Reflective surfaces are a form of geoengineering.
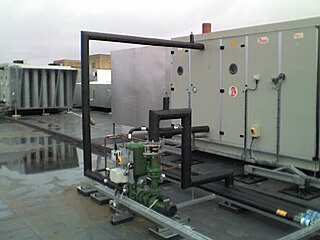 W
WA run-around coil is a type of energy recovery heat exchanger most often positioned within the supply and exhaust air streams of an air handling system, or in the exhaust gases of an industrial process, to recover the heat energy. Generally, it refers to any intermediate stream used to transfer heat between two streams that are not directly connected for reasons of safety or practicality. It may also be referred to as a run-around loop, a pump-around coil or a liquid coupled heat exchanger.
 W
WSolar air heating is a solar thermal technology in which the energy from the sun, insolation, is captured by an absorbing medium and used to heat air. Solar air heating is a renewable energy heating technology used to heat or condition air for buildings or process heat applications. It is typically the most cost-effective out of all the solar technologies, especially in commercial and industrial applications, and it addresses the largest usage of building energy in heating climates, which is space heating and industrial process heating.
 W
WSolar architecture is an architectural approach that takes in account the Sun to harness clean and renewable solar power. It is related to the fields of optics, thermics, electronics and materials science. Both active and passive solar housing skills are involved in solar architecture.
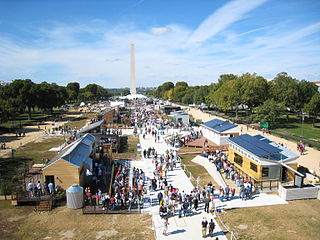 W
WThe Solar Decathlon AFRICA is an international competition that challenges collegiate teams to design and build houses powered exclusively by the sun. The winner of the competition is the team that is able to score the most points in ten contests.
 W
WThe Solar Decathlon Europe (SDE) is an international student-based Competition that challenges collegiate Teams to design, build and operate highly efficient and innovative buildings powered by renewable energy. The winner of the Competition is the Team able to score the most points in 10 contests.
 W
WThe Solar Decathlon is an initiative of the Department of Energy of the United States (DOE) in which universities around the world compete with the design and construction of sustainable housing that works 100% with solar energy. It is called “Decathlon" since universities and their prototypes are evaluated in 10 criteria: architecture, engineering and construction, energy efficiency, energy consumption, comfort, sustainability, positioning, communications, urban design and feasibility and innovation.
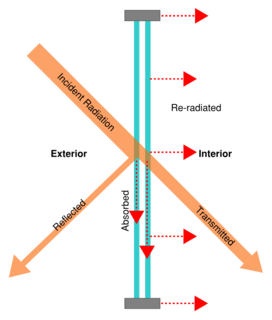 W
WSolar gain is the increase in thermal energy of a space, object or structure as it absorbs incident solar radiation. The amount of solar gain a space experiences is a function of the total incident solar irradiance and of the ability of any intervening material to transmit or resist the radiation.
 W
WThe solarCity is an energy-saving living district in Linz-Pichling, Austria, which provides living space for about 4,000 people. The houses were built using a low-energy design. The idea and motivation for providing energy efficient living arrangements stems from the fact that fossil fuels contribute to global warming and that their use should therefore be avoided. Planning of the project began in 1992. Since 1999, 1,300 apartments were gradually built during a 6-year period. The total cost of the project amounted to 190 million euros. Nearly two-thirds of which was used for the residential building, and only a third of the total cost was due to infrastructure.
 W
WSuperinsulation is an approach to building design, construction, and retrofitting that dramatically reduces heat loss by using much higher levels of insulation and airtightness than normal. Superinsulation is one of the ancestors of the passive house approach.
 W
WSustainable architecture is architecture that seeks to minimize the negative environmental impact of buildings by efficiency and moderation in the use of materials, energy, development space and the ecosystem at large. Sustainable architecture uses a conscious approach to energy and ecological conservation in the design of the built environment.
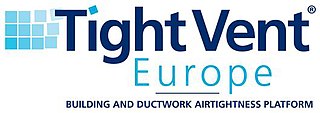 W
WTightVent Europe is a platform, formed in January 2011, with a focus on building and ductwork airtightness issues. The creation of the platform was triggered by the need for a strong and concerted initiative to meet the Directive on the energy performance of buildings ambitious targets for the year 2020 and overcome the challenges in relation to the envelope and ductwork leakage towards the generalization of nearly zero-energy buildings. The platform’s main activities, among others, include the production and dissemination of policy oriented publications, networking among local or national airtightness associations, as well as the organization of conferences, workshops and webinars.
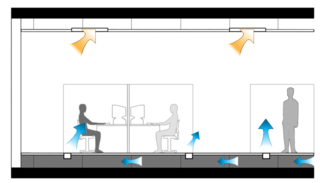 W
WUnderfloor air distribution (UFAD) is an air distribution strategy for providing ventilation and space conditioning in buildings as part of the design of a HVAC system. UFAD systems use an underfloor supply plenum located between the structural concrete slab and a raised floor system to supply conditioned air through floor diffusers directly into the occupied zone of the building. UFAD systems are similar to conventional overhead systems (OH) in terms of the types of equipment used at the cooling and heating plants and primary air-handling units (AHU). Key differences include the use of an underfloor air supply plenum, warmer supply air temperatures, localized air distribution and thermal stratification. Thermal stratification is one of the featured characteristics of UFAD systems, which allows higher thermostat setpoints compared to the traditional overhead systems (OH). UFAD cooling load profile is different from a traditional OH system due to the impact of raised floor, particularly UFAD may have a higher peak cooling load than that of OH systems. This is because heat is gained from building penetrations and gaps within the structure itself. UFAD has several potential advantages over traditional overhead systems, including layout flexibility, improved thermal comfort and ventilation efficiency, reduced energy use in suitable climates and life-cycle costs. UFAD is often used in office buildings, particularly highly-reconfigurable and open plan offices where raised floors are desirable for cable management. UFAD is appropriate for a number of different building types including commercials, schools, churches, airports, museums, libraries etc. Notable buildings using UFAD system in North America include The New York Times Building, Bank of America Tower and San Francisco Federal Building. Careful considerations need to be made in the construction phase of UFAD systems to ensure a well-sealed plenum to avoid air leakage in UFAD supply plenums.
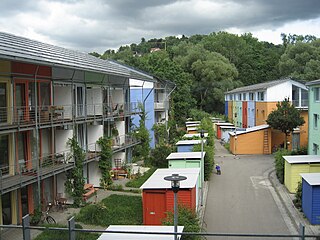 W
WVauban [] is a neighbourhood to the south of the town centre in Freiburg, Germany. It was built as "a sustainable model district" on the site of a former French military base named after Sébastien Le Prestre de Vauban, the 17th century French Marshal who built fortifications in Freiburg while the region was under French rule. Construction began in 1998, and the first two residents arrived in 2001.
 W
Wventicool is an international platform formed in 2012 focusing on ventilative cooling issues, with the overall goal to "mobilize the ventilative cooling potential in terms of energy conservation, health, and comfort".
 W
WIn traditional Japanese aesthetics, wabi-sabi (侘寂) is a world view centered on the acceptance of transience and imperfection. The aesthetic is sometimes described as one of appreciating beauty that is "imperfect, impermanent, and incomplete" in nature. It is a concept derived from the Buddhist teaching of the three marks of existence , specifically impermanence , suffering and emptiness or absence of self-nature .
 W
WWaste House is a building on the University of Brighton campus in the centre of Brighton on the south coast of England. It was built between 2012 and 2014 as a project involving hundreds of students and apprentices and was designed by Duncan Baker-Brown, an architect who also lectures at the university. The materials consist of a wide range of construction industry and household waste—from toothbrushes and old jeans to VHS cassettes and bicycle inner tubes—and it is the first public building in Europe to be built primarily of such products. "From a distance [resembling] an ordinary contemporary town house", Waste House is designed to be low-energy and sustainable, and will be in continuous use as a test-bed for the university's design, architecture and engineering students. The building has won several awards and was shortlisted for the Royal Institute of British Architects' Stephen Lawrence Prize in September 2015.
 W
WWater heat recycling is the use of a heat exchanger to recover energy and reuse heat from drain water from various activities such as dish-washing, clothes washing and especially showers. The technology is used to reduce primary energy consumption for water heating.
 W
WA windcatcher is a traditional architectural element used to create natural ventilation and passive cooling in buildings. Windcatchers come in various designs: unidirectional, bidirectional, and multidirectional. Windcatchers are widely used in North Africa and in the West Asian countries around the Persian Gulf, and have been for the past three thousand years.
 W
WZero-heating building or nearly zero-heating building (nZHB) is a building having essentially zero heating demand, defined as having heating demand, Q’NH, less than 3 kWh/(m2a). The zero-heating building is intended for use in heating-dominated areas. The purpose of the zero-heating building is to supersede net-zero energy buildings now proposed as a standard in the EU. Zero-heating buildings address flawed net-zero energy buildings: the requirement for seasonal energy storage, in some cases poor comfort of living and narrow design options.
 W
WA zero-energy building (ZE), also known as a zero net energy (ZNE) building, net-zero energy building (NZEB), net zero building is a building with zero net energy consumption, meaning the total amount of energy used by the building on an annual basis is equal to the amount of renewable energy created on the site, or in other definitions by renewable energy sources offsite, using technology such as heat pumps, high efficiency windows and insulation, and solar panels. The goal is that these buildings contribute less overall greenhouse gas to the atmosphere during operations than similar non-ZNE buildings. They do at times consume non-renewable energy and produce greenhouse gases, but at other times reduce energy consumption and greenhouse gas production elsewhere by the same amount. Zero-energy buildings are not only driven by a want to have less of an impact on the environment, but they are also driven by money. Tax breaks as well as savings on energy costs make Zero-energy buildings financially viable. A similar concept approved and implemented by the European Union and other agreeing countries is nearly Zero Energy Building (nZEB), with the goal of having all buildings in the region under nZEB standards by 2020. Terminology tends to vary between countries and agencies; the IEA and European Union most commonly use "net zero", with "zero net" mainly used in the USA.