 W
WVictorian architecture is a series of architectural revival styles in the mid-to-late 19th century. Victorian refers to the reign of Queen Victoria (1837–1901), called the Victorian era, during which period the styles known as Victorian were used in construction. However, many elements of what is typically termed "Victorian" architecture did not become popular until later in Victoria's reign, roughly from 1850 or 1850. The styles often included interpretations and eclectic revivals of historic styles. The name represents the British and French custom of naming architectural styles for a reigning monarch. Within this naming and classification scheme, it followed Georgian architecture and later Regency architecture, and was succeeded by Edwardian architecture.
 W
WIn Great Britain and former British colonies, a Victorian house generally means any house built during the reign of Queen Victoria. During the Industrial Revolution, successive housing booms resulted in the building of many millions of Victorian houses which are now a defining feature of most British towns and cities.
 W
WThe Victorian Society is a UK charity, the national authority on Victorian and Edwardian architecture built between 1837 and 1914 in England and Wales. As a membership organisation, the majority of its funding comes from subscription fees and events. As one of the National Amenity Societies, The Victorian Society is a statutory consultee on alterations to listed buildings, and by law must be notified of any work to a listed building which involves any element of demolition.
 W
W66 Banbury Road is a detached Victorian villa in North Oxford built in 1869 by Frederick Codd. The villa is one of the largest structures in the suburb and is particularly distinctive due to its prominent site on the corner of Banbury and Norham Roads and its tall 6-story Italianate tower, which is a local landmark.
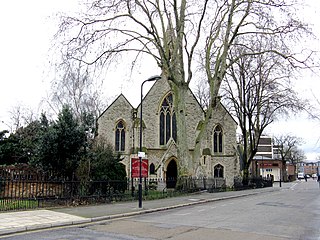 W
WAll Saints Church, Haggerston, also Church of All Saints is an Anglican church in Livermere Road, near the junction with Haggerston Road, in Haggerston in London Borough of Hackney, east London. It is part of a parish with Holy Trinity Church and St Philip Dalston.
 W
WThe Apex Union Depot is a historic railroad station located on Salem Street in downtown Apex, North Carolina and is the centerpiece of the Apex Historic District. Constructed in 1914 by the Seaboard Air Line Railroad, the building shared service with the Durham and Southern Railway, but now houses the Apex Visitor's Center, Apex Chamber of Commerce, and meeting rooms rented out for special events. A 37-foot Louisville and Nashville Railroad caboose is located beside the building. In December 1998 the Apex Union Depot was listed on the National Register of Historic Places.
 W
WThe Arts and Industries Building is the second oldest of the Smithsonian museums on the National Mall in Washington, D.C. Initially named the National Museum, it was built to provide the Smithsonian with its first proper facility for public display of its growing collections. The building, designed by architects Adolf Cluss and Paul Schulze, opened in 1881, hosting an inaugural ball for President James A. Garfield. It was designated a National Historic Landmark in 1971. After being closed for renovation, the building opened in the spring of 2016 for events and exhibitions. Since August 2016, the Director of the Art and Industries Building has been Rachel Goslins.
 W
WThe Athenaeum building is at the heart of a burgeoning creative industry in Port Elizabeth. It is situated at the corner of Castle Hill and Belmont Terrace in Nelson Mandela Bay. The building aims to cultivate, develop and promote the culture, heritage and arts of the Eastern Cape. It was opened on 26 July 1896 and was designed by George William Smith. It was declared a national monument in 1980 and is listed as one of the provincial heritage sites of Port Elizabeth.
 W
WGeorge Franklin Barber was an American architect best known for his residential designs, which he marketed worldwide through a series of mail-order catalogs. Barber was one of the most successful domestic architects of the late Victorian period in the United States, and his plans were used for houses in all 50 U.S. states, and in nations as far away as Japan and the Philippines. Over four dozen Barber houses are individually listed on the National Register of Historic Places, and several dozen more are listed as part of historic districts.
 W
WThe Barclays Bank building is a four-storey locally listed building overlooking the historic crossroads in the town centre of Sutton in the south London Borough of Sutton and was owned by Barclays. It was built in 1894, originally as the London and Provincial Bank.
 W
WThe Bate-Fenton House is a prominent heritage example of Canadian Victorian architecture situated on Embassy Row in Sandy Hill, Ottawa near Strathcona Park. It was described as the "homestead property" of the influential Bate family.
 W
WA bay-and-gable is a distinct architectural style of house that is ubiquitous in older neighbourhoods of Toronto, Ontario, Canada. The most prominent feature is the large bay window that usually covers more than half of the front of the house, surmounted by a gable roof. The classic bay and gable is a red brick semi-detached structure that is two and a half storeys tall, though many variations also exist. It was one of the most common forms of house built in late nineteenth and early twentieth century Toronto. The older parts of the city such as Cabbagetown and Little Italy are still home to many hundreds of examples.
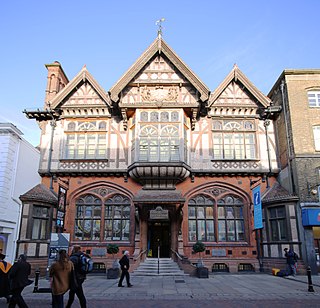 W
WThe Beaney House of Art and Knowledge is the central museum, library and art gallery of the city of Canterbury, Kent, England. It is housed in a Grade II listed building. Until it closed for refurbishment in 2009, it was known as the Beaney Institute or the Royal Museum and Art Gallery. It reopened under its new name in September 2012. The building, museum and art gallery are owned and managed by Canterbury City Council; Kent County Council is the library authority. These authorities work in partnership with stakeholders and funders.
 W
WA revival of the art and craft of stained-glass window manufacture took place in early 19th-century Britain, beginning with an armorial window created by Thomas Willement in 1811–12. The revival led to stained glass windows becoming such a common and popular form of coloured pictorial representation that many thousands of people, most of whom would never commission or purchase a painting, contributed to the commission and purchase of stained-glass windows for their parish church.
 W
WA Butterfly plan, also known as a Double Suntrap plan, is a type of architectural plan in which two or more wings of a house are constructed at an angle to the core, usually at approximately 45 degrees to the wall of the core building. It was used primarily in late Victorian architecture and during the early Arts and Crafts movement.
 W
WCapitol Cinema is one of the Mumbai's oldest theatres. Located just opposite Chhatrapati Shivaji Maharaj Terminus, it was built by Kunvarji Paghtivala. It is a Heritage grade II Victorian structure constructed in 1879. Originally a theatre for performing arts known as Tivoli it got its present name in 1928 when it was converted to a Movie theatre.
 W
WChurchill House is a historic house and community centre located in Hantsport, Nova Scotia. The house was built in 1860 by noted Hantsport shipbuilder Ezra Churchill as a gift for his son John Wiley Churchill. The well-preserved example of an Italianate house today serves as a museum and community centre owned by the non profit corporation Hantsport Memorial Community Centre.
 W
WThe Farmiloe Building is a Grade II listed building in Clerkenwell, London, in the London Borough of Islington.
 W
WThe City Chambers or Municipal Buildings in Glasgow, Scotland, has functioned as the headquarters of Glasgow City Council since 1996, and of preceding forms of municipal government in the city since 1889. It is located on the eastern side of the city's George Square. It is a Category A listed building.
 W
WThe Grand Hotel is a Victorian hotel also known as the 'White Palace' is located on King Edwards Parade, Eastbourne in East Sussex England. This 5 star hotel is part of an independent UK based hotel group, Elite Hotels who also own Tylney Hall in Hampshire, Ashdown Park Hotel near Forest Row and Luton Hoo in Luton.
 W
WHillingdon House is a Grade II listed mansion in Hillingdon, Greater London. The original house was built in 1717 as a hunting lodge for the Duke of Schomberg. It was destroyed by fire and the present house was built in its place in 1844.
 W
WHoly Trinity Church, Dalston, also known as the Clowns’ Church is a Church of England parish church in Beechwood Road in the borough of Hackney, north London. It is in the parish of Holy Trinity with St Philip Dalston and All Saints Church, Haggerston.
 W
WThe Iveagh Gardens is a public park located between Clonmel Street and Upper Hatch Street, near the National Concert Hall in Dublin, Ireland. It is a national, as opposed to a municipal park, and designated as a National Historic Property. The gardens are almost completely surrounded by buildings making them less noticeable and a little hard to find, unlike other green spaces in Dublin. This makes them one of Dublin's hidden gems.
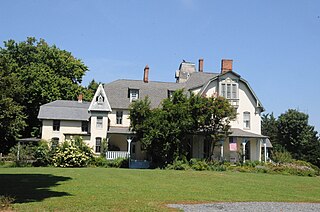 W
WLauretum is a historic home located at Chestertown, Kent County, Maryland, United States. It is a large, three story late Victorian stuccoed frame house built in 1881 for Chestertown lawyer Harrison W. Vickers (1845-1911). It features irregular massing, multiple roof forms, clipped gables, an oriel window, and exposed rafter ends. It was designed by Baltimore architect Edmund G. Lind (1829-1909).
 W
WSt Michael the Archangel is a Grade I listed church in Llanyblodwel, in Shropshire, England. It has a spire of unusual shape and was designed in 1847–1856 by the vicar, Rev. John Parker.
 W
WThe Manor Hotel is a Victorian hotel in the seaside town of Mundesley-on-sea in the county of Norfolk, United Kingdom. It lies on the beachfront of Mundesley, north of Gold Park and just east of the Methodist Church. The hotel was designed by the Norwich architect John Bond Pearce and was inaugurated in 1900. It was the second major hotel to be established in the town, after the Hotel Continental, which was built in 1892.
 W
WRichard Montfort, was an Irish-American architect and engineer. He served as the first chief engineer of the Louisville & Nashville Railroad from 1887 to 1905, and in this capacity designed several of the L&N's most important structures, including Union Station in Nashville, Tennessee (1898–1900), and the L&N station in Knoxville (1904–05). He was one of the key persons in the L&N's growth over the last quarter of the nineteenth century and first quarter of the twentieth into one of the USA's most robust corporations.
 W
WThe National Museum and Art Gallery is the national museum of Trinidad and Tobago, in Port of Spain on Trinidad island. It is located at the top of Frederick Street, opposite the Memorial Park, and just south of the Queen's Park Savannah.
 W
WThe Old Rectory is a grade II* listed Victorian moated Rectory, located on the banks of the River Menalhyl in St Columb Major, in Cornwall, England. It is a major work by the architect William White. However, the house is currently neglected and in a severe state of disrepair and suffering from water damage.
 W
WIn American architecture, painted ladies are Victorian and Edwardian houses and buildings repainted, starting in the 1960s, in three or more colors that embellish or enhance their architectural details. The term was first used for San Francisco Victorian houses by writers Elizabeth Pomada and Michael Larsen in their 1978 book Painted Ladies: San Francisco's Resplendent Victorians. Although polychrome decoration was common in the Victorian era, the colors used on these houses are not based on historical precedent:
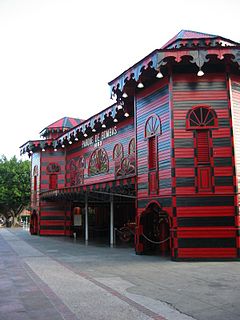 W
WThe Parque de Bombas is a historic former fire station in Ponce, Puerto Rico. It is one of Puerto Rico's most notable buildings, with some considering it "by far the most easily recognized landmark in the Island." It is located at the Plaza Las Delicias town square, directly behind Ponce Cathedral. Originally built in 1882 as a pavilion for an exhibition, it became Puerto Rico's first ever fire station. In 1990, the fire station closed and was converted into a museum. It was listed in the National Register of Historic Places on 12 July 1984.
 W
WThe Passmore Edwards Public Library on the Uxbridge Road, Shepherd's Bush, London, was built in 1895 and funded by the journalist and philanthropist Passmore Edwards. It is one of a number of public libraries that still bear his name today. In 2008 a new library was built in Shepherd's Bush, part of the substantial Westfield London development, and the Passmore Edwards library fell into disuse. In October 2011 it re-opened as the new home of the Bush Theatre.
 W
WPresident's House is the official residence of the President of Trinidad and Tobago, located in the capital city Port of Spain, on Trinidad island, Trinidad and Tobago. It is next to the Royal Botanic Gardens.
 W
WPulhamite was a patented anthropic rock material invented by James Pulham (1820–1898) of the firm James Pulham and Son of Broxbourne in Hertfordshire.
 W
WThe River House is an historic building in the Skippool area of Thornton-Cleveleys, Lancashire, England. Built in the late 1830s, it was once a restaurant frequented by the likes of Rudolf Nureyev, George Harrison and prominent politicians and was run by members of the Scott family. Today it is a private residence, with an addition on the northern side of the property.
 W
WSt. John's Church was a Victorian parish Church of England church in the village of Gamblesby, Cumbria, England.
 W
WSt. Margaret's Church, Lee is a Church of England parish church in Lee, London. It was built between 1839 and 1841 in a simple early Victorian style, replacing an earlier church which had been built on the foundations of the older mediaeval church nearby dating to around 1120. It is Anglican and is located on the south side of Lee Terrace/Belmont Hill, in Lee Green, south-east London.
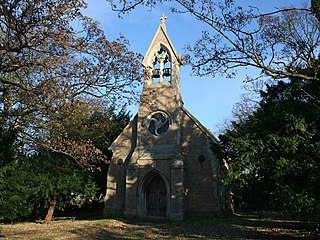 W
WSt Mary's Church, Barnstone is a parish church in the Diocese of Southwell and Nottingham of the Church of England, situated in Barnstone, Nottinghamshire. It was completed as a chapel of ease for St Andrew's Church, Langar in 1857 in Gothic Revival style.
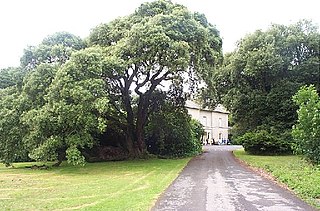 W
WScolton Manor is a Victorian country house and country park located in Pembrokeshire, West Wales northeast of Haverfordwest and on the borders of the Pembrokeshire Coast National Park. Built as a home, it is now a museum and is a Grade II* listed building. The stable court, some 120 m (130 yd) to the north, is also a Grade II listed building and both are owned by Pembrokeshire County Council. The house, grounds and a number of exhibits are open to the public.
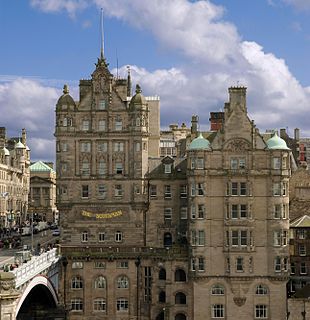 W
WThe Scotsman Hotel Edinburgh opened in 2001 in the Edwardian (1905) building which had housed The Scotsman newspaper for nearly a century. The hotel is located on North Bridge between the Royal Mile and Princes Street, thereby straddling Edinburgh’s Medieval Old Town and Georgian New Town.
 W
WThe Shand House Museum is part of the Nova Scotia Museum. Located in Windsor, Nova Scotia, it was built in 1890-91 for Clifford and Henrie Shand. It is a Queen Anne Revival style late-Victorian Era home, and most of its elaborate machine-made trim features are still intact. It contains most of the original family's belongings, including furniture, dishes, artwork, toys, photos and books which date to the turn of the century. Many pieces of the home's furniture were made at the nearby Windsor Furniture Factory, which was in operation in the late 19th and early 20th century Windsor. Unusually for its time, the home was constructed with an indoor plumbing, central heating, and was wired for electric lighting within a year of its completion.
 W
WShepherd's Bush Village Hall is a Victorian building located on Wood Lane in Shepherd's Bush, London, built in 1898. It was originally constructed as a drill hall for the 1st City of London Volunteer Artillery, but now serves the community as a village hall. It was owned by the London Borough of Hammersmith and Fulham until March 2012 when it was sold to Wigoder Family Foundation. Among the charities which continue to use its premises is the West London School of Dance which currently occupies the ground floor hall of the building.
 W
WSmedley Hydro is a former Victorian hydropathic spa and hotel in Birkdale, Southport, Merseyside, England. The building has been used as a college, hydropathic spa, and hotel and is currently the home of the General Register Office for England and Wales.
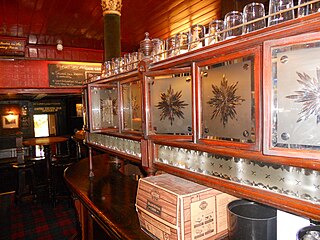 W
WA snob screen is a device found in some British public houses of the Victorian era. Usually installed in sets, they comprise an etched glass pane in a movable wooden frame and were intended to allow middle class drinkers to see working class drinkers in an adjacent bar, but not to be seen by them, and to be undisturbed by the bar staff.
 W
WThe Southport Winter Gardens was a Victorian entertainment complex in the town of Southport, Merseyside. The original winter gardens comprised a theatre, opera house, aquarium, a small zoo, conservatory, promenades and halls situated under the grand glass domes.
 W
WThe Spicket Falls Historic District encompasses the historic industrial and commercial heart of Methuen, Massachusetts, and one of the lower Merrimack River's best-preserved 19th century mill complexes. It is centered on the falls of the Spicket River, from which the 19th century textile mills of Methuen derived their power. The historic district, listed on the National Register of Historic Places in 1984, includes commercial and civic buildings in and near Gaunt Square, the heart of the city, and along both sides of the Spicket River between Gaunt Square and the Boston and Maine Railroad tracks south of the river. It abuts the residential Pleasant-High Historic District, which lies to its east.
The Star and Garter Hotel in Richmond was a hotel located in the London countryside on Richmond Hill overlooking the Thames Valley, on the site later occupied by the Royal Star and Garter Home, Richmond. The first establishment on the site, an inn built in 1738, was relatively small. This was followed by several other buildings of increasing size and varied design as the site changed from family ownership to being run by a limited company. Some of the rebuilding or extension work took place following fires that by 1888 had destroyed most of the original buildings. At various times architects were commissioned to build grand new buildings or extensions to take advantage of the famed view over the river and valley below, with the largest being the 1860s chateau block by E. M. Barry.
 W
WStevenstone is a former manor within the parish of St Giles in the Wood, near Great Torrington, North Devon. It was the chief seat of the Rolle family, one of the most influential and wealthy of Devon families, from c. 1524 until 1907. The Rolle estates as disclosed by the Return of Owners of Land, 1873 comprised 55,592 acres producing an annual gross income of £47,170, and formed the largest estate in Devon, followed by the Duke of Bedford's estate centred on Tavistock comprising 22,607 with an annual gross value of nearly £46,000.
 W
WThe Temperate House, opened in 1862, is a Grade I-listed showhouse for the largest plants in Kew Royal Botanic Gardens. Rectangular, with pitched roofs, its pillars support wrought-iron ribs. Decimus Burton and Irish engineer, Richard Turner the designers, gave the House a mix of decorative motifs, finials, pediments, acanthus leaf capitals, Coade stone urns and statues. According to Greg Redwood, Kew's head of glasshouses, "The effect is similar to the contemporary iron pier pavilions of Eugenius Birch."
 W
WThe Tootal, Broadhurst and Lee Building at No. 56 Oxford Street, in Manchester, England, is a late Victorian warehouse and office block built in a neo-Baroque style for Tootal Broadhurst Lee, a firm of textile manufacturers. It was designed by J. Gibbons Sankey and constructed between 1896 and 1898. It has been designated a Grade II* listed building.
 W
WVictoria College is a fee-charging day school for boys in St Helier, Jersey. Founded in 1852, the school was named after Queen Victoria, and is owned and administered by the island's government, the States of Jersey. As a fee-charging school and a member of the Headmasters' and Headmistresses' Conference (HMC), Victoria College is often referred to as either a private or public school in the British sense of the term, despite being government-provided.
 W
WVictorian decorative arts refers to the style of decorative arts during the Victorian era. Victorian design is widely viewed as having indulged in a grand excess of ornament. The Victorian era is known for its interpretation and eclectic revival of historic styles mixed with the introduction of middle east and Asian influences in furniture, fittings, and interior decoration. The Arts and Crafts movement, the aesthetic movement, Anglo-Japanese style, and Art Nouveau style have their beginnings in the late Victorian era and gothic period.
 W
WThe Waterloo County Gaol, located in Kitchener, Ontario, is a retired prison and historic site. Constructed in 1852, it is the oldest government building still-standing in the city. The Governor's House, home of the "gaoler", in a mid-Victorian Italian Villa style, was added in 1878. Both have been on Canadian Register of Historic Places since 27 March 2008. Both buildings have been extensively restored. They are located at 73 Queen Street North, Kitchener, Ontario beside the new Court House.
 W
WEllen Wilkinson High School was housed, until it closed in 2000, in a Grade II* listed building in Ardwick, Manchester, England, designed in 1879–80 by the prolific Manchester architect Thomas Worthington. Formerly known as Nicholls Hospital, the building was funded by Benjamin Nicholls as a memorial to his son, John Ashton Nicholls. Nicholls commissioned Worthington to prepare designs in 1867, with instructions that building was only to commence after his own death. It was Worthington's last significant commission in the city. The original usage was as an orphanage; the Ashton family gave over £100,000 to its construction and endowment.
 W
WThe Zalmon Richards House is a historic house in Washington, D.C.. A Second Empire rowhouse, it was home from 1882 until his death of Zalmon Richards (1811–1899), founder of the National Education Association. It was declared a National Historic Landmark in 1965. It is a private residence.