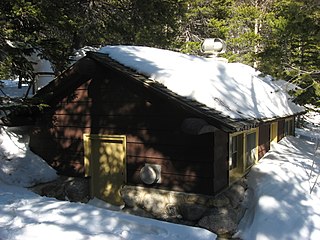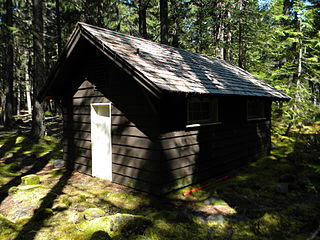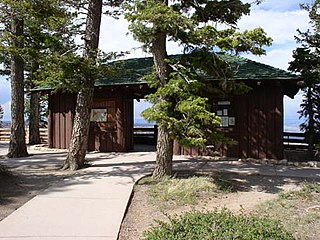 W
WThe Bear Lake Comfort Station, also known as the Bear Lake Generator Building, in Rocky Mountain National Park was designed by the National Park Service Branch of Plans and Designs is the National Park Service Rustic style and was built in 1940. It was converted for use as a generator house at an unknown date and apparently no longer serves its former purpose as a public toilet. It was added to the National Register of Historic Places on January 29, 1988.
 W
WThe Loop C Comfort Station and the Loop D Comfort Station are public toilet facilities in Bryce Canyon National Park's North Campground, individually listed on the National Register of Historic Places in 1995 for their significance as structures relating to the park's administrative infrastructure, and for their integrity as examples of rustic architecture. The National Park Service rustic style structures were built in 1935 as part of the first planned campground in the park by Civilian Conservation Corps labor. Plans were developed by the National Park Service Branch of Plans and Designs. Similar facilities in Loops A and B were not built until the 1950s.
 W
WComfort Station No. 68 is a historic visitor services building in Crater Lake National Park in southern Oregon, United States. It was built in 1938 to provide a public toilet and shower facilities for park visitors. It was constructed in the National Park Service Rustic style of architecture, and was listed on the National Register of Historic Places in 1988.
 W
WComfort Station No. 72 is a historic visitor services building in Crater Lake National Park in southern Oregon, United States. It was built in 1930 to provide a public toilet and shower facilities for park visitors. It was constructed in the National Park Service Rustic style of architecture, and was listed on the National Register of Historic Places in 1988.
 W
WThe Ladies Rest Room is a historic building in Lewisburg, Tennessee, that is listed on the National Register of Historic Places.
 W
WThe Longmire Campground Comfort Stations were built in the early and mid-1930s in Mount Rainier National Park to provide public toilet facilities to automobile tourists camping in the park at Longmire. Essentially the same in design, the facilities were designed by the National Park Service Branch of Plans and Designs. Their construction was supervised by park landscape architect Ernest A. Davidson. The timber frame buildings followed the tenets of the prevailing National Park Service Rustic style.
 W
WThe Narada Falls Comfort Station was built in Mount Rainier National Park by the National Park Service and the Civilian Conservation Corps in 1941–42. The public toilet building is close to Narada Falls in the south central portion of the park. Initial work by the Park Service encountered substantial rock excavation, with the subsequent cost overrun requiring the Park Service to use CCC labor to complete the project. The building features stone masonry walls to window sill level, woor framed upper walls, and a timber framed roof. The interior comprises a waiting room and a toilet facility. The design was by the Western Region Landscape Engineering Division, with plan approval by Thomas Chalmers Vint, NPS Chief of Planning.
 W
WThe Old School Privy is a historic outhouse in the village of Genoa, Ohio, United States. Constructed in the 1870s, it has the unusual distinction of being both a public toilet and an official historic site.
 W
WThe Rainbow Point Comfort Station and Overlook Shelter in Bryce Canyon National Park, Utah were designed in 1939 by A.V. Jory of the National Park Service Branch of Plans and Designs in the National Park Service Rustic style. Located at the southern end of the Rim Road at Rainbow Point, the buildings were built by the Civilian Conservation Corps in 1940.
 W
WThe Saddlehorn Comfort Station is one of a group of related structures listed on the National Register of Historic Places in Colorado National Monument. The comfort station and the nearby caretaker's house, garage and the Saddlehorn Utility Area Historic District feature a consistent interpretation of the National Park Service Rustic style, featuring coursed ashlar sandstone masonry and log-supported roof structure. The comfort station was designed in 1936 by W.G. Carney of the National Park Service Branch of Plans and Designs, and built by labor from the Works Progress Administration and the Civilian Conservation Corps. Plans specified not only the general layout of the house and garage, but the specific dimensions of each stone and its location, using a technique of "built by detail".
 W
WThe String Lake Comfort Station is one of three similar buildings in Grand Teton National Park that were built by the Civilian Conservation Corps and the Public Works Administration to standard National Park Service plans. Built between 1934 and 1939, the String Lake station was originally located near the Jenny Lake ranger station. It is an example of the National Park Service Rustic style.
 W
WThe Sunrise Comfort Station (S-310) is a comfort station in Mount Rainier National Park, Washington, USA. Built around 1930, the building was designed by Thomas Chalmers Vint of the National Park Service in association with landscape architect E.A. Davidson. The structure was part of a planned ensemble at what was then called Yakima Park, high on the northern flank of Mount Rainier. Similar structures may be found at the Ohanapecosh, Longmire and White River campgrounds in the park. The low building is framed in peeled logs on a stone foundation, set into a hillside and surrounded by native landscaping.
 W
WThe Tahoma Vista Comfort Station was designed by the National Park Service Branch of Plans and Designs in the National Park Service Rustic style and built in Mount Rainier National Park by the Civilian Conservation Corps in 1931. The design was supervised by Park Service Chief Architect Thomas Chalmers Vint, and site selection and development were undertaken by Park Service landscape architect Ernest A. Davidson. The comfort station serves the Tahoma Vista Overlook, also designed by Davidson. The 14-foot (4.3 m) by 30-foot (9.1 m) public toilet facility features rough stonework to window sill level, with a framed wall above and a log-framed roof with cedar shingles.
 W
WThe Timber Creek Campground Comfort Stations are a set of three historic public toilet facilities in Rocky Mountain National Park. Designed in 1935 by landscape architect Howard W. Baker of the National Park Service Branch of Plans and Designs, the National Park Service Rustic buildings were built with Civilian Conservation Corps labor in 1939. They were added to the National Register of Historic Places on January 29, 1988.
 W
WThe Tipsoo Lake Comfort Station was designed by the National Park Service Branch of Plans and Designs in the National Park Service Rustic style and built in Mount Rainier National Park by the Civilian Conservation Corps in 1934. The design was supervised by Park Service Chief Architect Thomas Chalmers Vint, and is similar to the Sunrise Comfort Station in the central portion of the park. Located near the park's northern entrance, two comfort station were planned to be part of a developed area in the vicinity of Tipsoo and Chinook Pass, which was never developed beyond the toilet facilities and an entrance arch. One of these survives and remains in use. The public toilet facility features rough stonework to window sill level, with a framed wall above and a log-framed roof with cedar shingles.
 W
WThe Tuolumne Meadows Ranger Station and Comfort Stations are examples of National Park Service Rustic design in Yosemite National Park. They are within the Tuolumne Meadows Historic District at Tuolumne Meadows. The ranger station was built in 1924 using peeled log construction. The ranger station doubled as the park entrance station for the Tioga Road. Its function was partly superseded by a newer structure in 1936, using larger quantities of stonework.
 W
WThe term unisex public toilets, also called gender-inclusive, gender-neutral and mixed-sex or all-gender toilets, bathrooms or restrooms, or just toilets, refers to public toilets that are not separated by gender or sex. Unisex public toilets can benefit a range of people with or without special needs. They are also valuable for parents who need to help their infant or young child with using the toilet. While the push for gender neutral bathrooms benefits a number of different demographics, it is driven by the transgender community to combat harassment and violence against these populations.
 W
WThe White River Entrance to Mount Rainier National Park is a complex of buildings built between 1929 and 1931 to accommodate visitors arriving on the Yakima Park Highway, in the northeastern portion of the park. Like most of the structures in Mount Rainier, the buildings are designed in the National Park Service Rustic style, using natural stone and log materials. The historic district includes the 1933 Men's Mess Hall and Dormitory, believed to be the only surviving camp structure built by the Civilian Conservation Corps in the park.