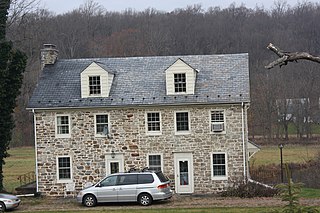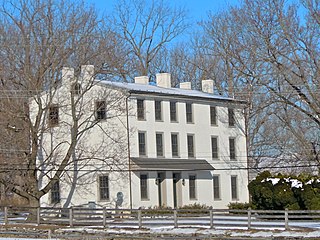 W
WBaily Farm is a historic home and barn located in West Bradford Township, Chester County, Pennsylvania. The house was built about 1795, and is a two-story, five bay, stuccoed stone dwelling in a vernacular Federal style. It has a gable roof with gable end chimneys. Also on the property is a frame bank barn on a stone foundation. It is believed to date to the 18th century.
 W
WDaniel Davis House and Barn, also known as Fair Meadow, is a historic home and barn located in Birmingham Township, Chester County, Pennsylvania. The serpentine core of the house was built in 1740. It is a 2 1⁄2-story, three-bay, double-pile dwelling with a gable roof. It has a 2 1⁄2-story, three-bay wing with a gable roof and a frame addition constructed in 1935. The barn is also constructed of serpentine and is a bank barn structure.
 W
WJacob Funk House and Barn is a historic home located at Springfield Township, Bucks County, Pennsylvania. The house consists of three sections; the oldest built about 1792. It is a 2 1/2-story, stone dwelling measuring 40 feet wide and 28 feet deep and originally reflective of the Georgian style. The oldest section is a two-story, two bay, stone structure two rooms deep. About 1855, a two-story, three-bay extension was added to the east gable. A kitchen and bath addition was built about 1930. The house was remodeled in the Colonial Revival style between about 1945 and 1955, at which time a one-story addition and deck were added to the rear of the house. Also on the property are a contributing stone bank barn and stone spring house.
 W
WCyrus Hoopes House and Barn is a historic home and barn located in West Marlborough Township, Chester County, Pennsylvania. The house was built about 1825, with a major wing added about 1860. The original section is three stories and four bays wide. The wing added two additional bays. The house had four bay wide porches and is constructed of stuccoed stone. It displays Greek Revival style design influences. The frame bank barn was built about 1887. It replaced an earlier barn that burned in a fire in 1884. Also on the property are the remains of a limestone quarry and lime kiln.
 W
WThe Mennonite Heritage Center is a museum, library and exhibition space in Harleysville, Pennsylvania, 32 miles (51 km) northwest of Philadelphia, about the Mennonites of Eastern Pennsylvania.
 W
WMountain Meadow Farm is a historic home and barn located in Newlin Township, Chester County, Pennsylvania. The house was built about 1800, and is a two-story, brick dwelling with basement and attic in the Georgian style. A rear addition was built in 1951. It has a gable roof, full width front porch, and double-door facade. The large stone and frame bank barn was built about 1860.
 W
WHenry Smith Farm, also known as Hidden Spring Farm, is a historic home, barn, and vaulted cellar located at Middletown, Dauphin County, Pennsylvania. The house was built in 1806 as a two-story, five bay, double pile brownstone building in the Federal style. The interior has a center hall plan in the Georgian style. A two-story kitchen addition was built in 1840. The brownstone bank barn was built in 1845–1847. Located near the house is a vaulted cellar built of rubble stone.
 W
WStar Barn Complex, also known as the John Motter Barn and Outbuildings and "Walnut Hill," is a historic farm outbuilding complex located at Lower Swatara Township, Dauphin County, Pennsylvania. It includes a large barn, pig barn, carriage house, chicken coop, grain silo, and milk house. The main barn, known as the Star Barn, was built in 1872, and is a five bay, Gothic Revival style frame building. It features an immense cupola atop a cross-gable roof.