 W
WAn Airey house is a type of prefabricated house built in Great Britain following the Second World War.
 W
WAn attap dwelling is traditional housing found in the kampongs of Brunei, Indonesia, Malaysia and Singapore. Named after the attap palm, which provides the wattle for the walls, and the leaves with which their roofs are thatched, these dwellings can range from huts to substantial houses. Until the nineteenth century even significant public buildings such as temples were built in this manner. The attap dwelling was used as the inspiration for the natural cross ventilation system for Newton Suites, by WOHA Architects, Singapore.
 W
WBaita is a term used mainly in Italy and France to refer to small dwellings of the central and western Alps. This word is found from the Lepontine to the Maritime alpine sections.
 W
WA barabara or barabora (Russian); ulax̂, ulaagamax, ulaq, or ulas (plural) (Aleut); and ciqlluaq were the traditional, main or communal dwelling used by the Alutiiq people and Aleuts, the indigenous people of the Aleutian Islands. They lay partially underground like an earth lodge or pit-house, and most of the house was excavated from the dirt so as to withstand the high forces of wind in the Aleutian chain of islands. Barabaras are no longer used, as present-day Aleuts live in modern houses and apartment buildings.
 W
WA bawn is the defensive wall surrounding an Irish tower house. It is the anglicised version of the Irish word bábhún, possibly meaning "cattle-stronghold" or "cattle-enclosure". The Irish word for "cow" is bó and its plural is ba. The Irish word for "stronghold, enclosure" is dún, whose genitive case is dhún'".
 W
WA beach fale is a simple thatched hut in Samoa. Beach fales are also common in other parts of Polynesia. They have become popular in tourism as a low budget accommodation situated by the coast, built with a few posts, no walls and a thatched roof with a round or oval shape.
 W
WA beach house is a house on or near a beach, sometimes used as a vacation or second home for people who commute to the house on weekends or during vacation periods. Beach houses are often designed to weather the type of climate they are built in and the building materials and construction methods used in beach housing vary widely around the world. Beach houses require special paint to protect them from the salt water. If a property is built on sand, it needs foundation with special requirements.
 W
WA beehive house is a building made from a circle of stones topped with a domed roof. The name comes from the similarity in shape to a straw beehive.
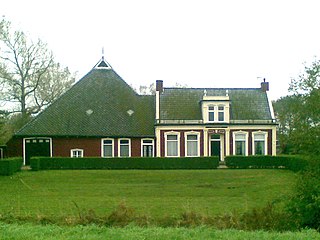 W
WBildts farmhouses are of a characteristic right-angled type. This means that the house has been placed on a right angle with the barn. The reason for this is unknown, but it has been suggested that they were constructed this way so as to have a more logical location in relation to the farmlands and the dike-road. In a time of prosperity it also gave farmers the opportunity to show off their wealth.
 W
WA bomb tower is a lightly constructed tower, often 100 to 700 feet high, built to hold a nuclear weapon for an above ground nuclear test. The tower holds the bomb for the purpose of the investigation of its destructive effects and for the adjustment of measuring instruments, such as high-speed cameras. Normally, the bomb tower disintegrates completely on detonation due to the enormous heat of the explosion.
 W
WA boulder wall, also spelled boulder-walls or bowlder-wall, is a kind of wall built of round flints and pebbles, laid in a strong mortar. It is used where the sea has a beach cast up, or where there are plenty of flints.
 W
WA bridge tender's house is a structure near or upon a moveable bridge from which a bridge tender may operate the bridge and monitor river traffic, and in which he may reside. It may contain the controls and the mechanicals to operate the bridge.
 W
WA bunkhouse is a barracks-like building that historically was used to house working cowboys on ranches in North America. As most cowboys were young single men, the standard bunkhouse was a large open room with narrow beds or cots for each individual and little privacy. The bunkhouse of the late 19th century was usually heated by a wood stove and personal needs were attended to in an outhouse.
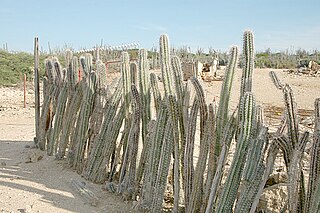 W
WA cactus fence is a hedge or fence made of closely spaced cactus plants, sometimes with barbed wire or wood interwoven with the cacti.
 W
WA cantilever spar cable-stayed bridge is a modern variation of the cable-stayed bridge. This design has been pioneered by the structural engineer Santiago Calatrava in 1992 with the Puente del Alamillo in Seville, Spain. In two of his designs the force distribution does not depend solely upon the cantilever action of the spar (pylon); the angle of the spar away from the bridge and the weight distribution in the spar serve to reduce the overturning forces applied to the footing of the spar. In contrast, in his swinging Puente de la Mujer design (2002), the spar reaches toward the cable supported deck and is counterbalanced by a structural tail. In the Assut de l'Or Bridge (2008), the curved backward pylon is back-stayed to concrete counterweights.
 W
WA castle town is a settlement built adjacent to or surrounding a castle. Castle towns were common in Medieval Europe. Some examples include small towns like Alnwick and Arundel, which are still dominated by their castles. In Western Europe, and England particularly, it is common for cities and towns that were not castle towns to instead have been organized around cathedrals.
 W
WChunche is a Uyghur word that refers to a kind of building used to make raisins in Turpan, Xinjiang Uyghur Autonomous Region, China. The building has a dark interior, and the walls are covered with a large number of holes to allow wind to pass through and assist in the drying process through evaporation. Chunches are usually built in high, windy, areas due to the need for the wind.
 W
WConcrete bridges are a type of bridge, constructed out of concrete. They started to appear widely in the early 20th century. Early examples include:
 W
WThe conversion of barns involves the conversion of old farming barns to structures of commercial or residential use.
 W
WA crescent is an architectural structure where a number of houses, normally terraced houses, are laid out in an arc to form a crescent shape. A famous historic crescent is the Royal Crescent in Bath, England.
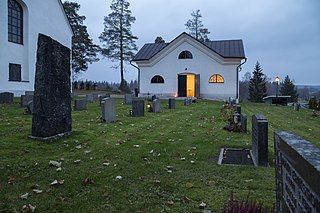 W
WA dead house, deadhouse or mort house, is a structure used for the temporary storage of a human corpse before burial or transportation, usually located within or near a cemetery. Such edifices were more common before the mid-20th century in areas with cold winter climates, before which time grave excavation during the winter was either difficult or impossible.
 W
WAn English basement is an apartment on the lowest floor of a building, generally a townhouse or brownstone, which is partially below and partially above ground level and which has its own separate entrance from the rest of the building.
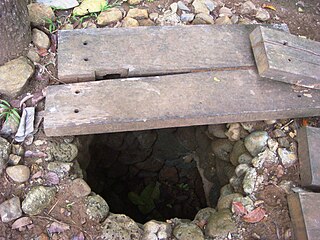 W
WAn escape tunnel is a form of secret passage used as part of an escape from siege or captivity. In medieval times such tunnels are usually constructed by the builders of castles or palaces who wish to have an escape route if their domain is under attack. In the case of prisoners, escape tunnels are dug to be free of captivity.
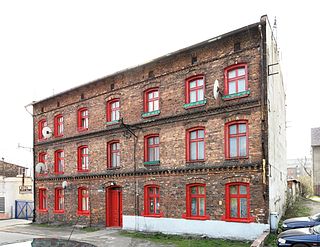 W
WFamilok is a type of house for many families, designed for workers of the heavy industry, mainly coal miners, built at the end of the 19th century and beginning of the 20th century in the cities and towns of Poland.
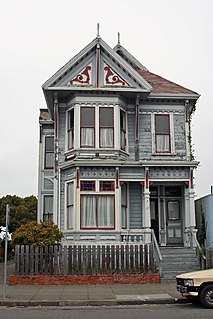 W
WIn real estate vernacular, a fixer-upper is a property that will require repair, though it usually can be lived in or used as it is.
 W
WA flood arch is a small supplemental arch bridge provided alongside a main bridge. It provides extra capacity for floodwater.
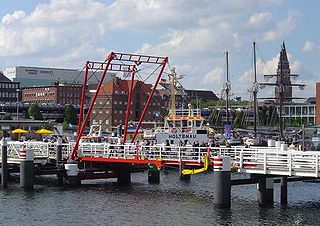 W
WA folding bridge is a type of moveable bridge.
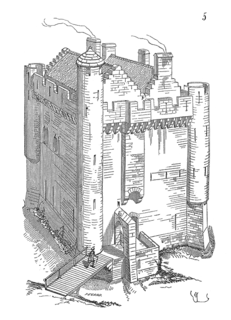 W
WA fortified house is a type of building which developed in Europe during the Middle Ages. Generally fortifications added.
 W
WA garrison is an architectural style of house, typically two stories with the second story overhanging in the front. The traditional ornamentation is four carved drops below the overhang. Garrisons usually have an exterior chimney at the end. Older versions have casement windows with small panes of glass, while later versions have double-hung windows. The second-story windows often are smaller than those on the first floor. Dormers often break through the cornice line.
 W
WA humpback bridge is a name for a type of bridge, specifically an arch bridge, where the span is higher than the ramps on either side, forming a hump-like arrangement. Examples include Chinese and Japanese moon bridges and the Humpback Covered Bridge in the United States.
 W
WAn inclined building is a building that was intentionally built at an incline. Buildings are built with an incline primarily for aesthetics, offering a unique feature to a city's skyline, as well as framing other buildings and structures between them when built in pairs.
 W
WAn inclined tower is a tower that was intentionally built at an incline. Towers are built with an incline in order to support the weight of another structure, such as the Montreal Tower. Some towers are built with an incline due to the steep terrain upon which they stand, or simply for aesthetics.
 W
WA Kalybe (κάλὑβη) is a type of temple found in the Roman East dating from the first century and after. They were intended to serve as a "public facade or stage-setting, solely for the display of statuary." "[T]hey were essentially stage-sets for ritual enacted in front of them." The kalybe has been associated with the Imperial Cult.
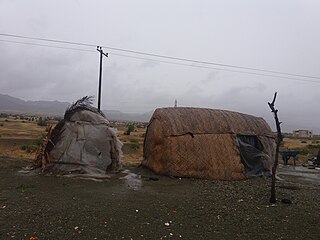 W
WKapar is a sort of traditional temporary dwelling in Southeastern Iran and the Baluchi areas of Pakistan and Afghanistan. A shelter of long frames Kapar is often made of Tamarisk and palm trees, and has vertical composition.
 W
WKonak is a name for a house in Turkey and on the territories of the former Ottoman Empire, especially one used as an official residence.
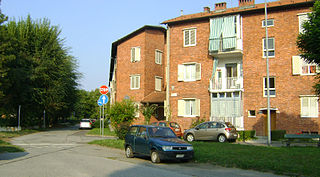 W
WA low-rise is a building that is only a few stories tall or any building that is shorter than a high-rise, though others include the classification of mid-rise.
 W
WA moon bridge is a highly-rounded arched pedestrian bridge associated with gardens in China and Japan. The moon bridge originated in China and was later introduced to Japan.
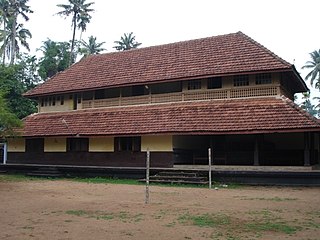 W
WNālukettupronunciation (help·info) is the traditional homestead of old Tharavadu where many generations of a matrilineal family lived. These types of buildings are typically found in the Indian state of Kerala. The traditional architecture is typically a rectangular structure where four halls are joined together with a central courtyard open to the sky. The four halls on the sides are named Vadakkini, Padinjattini, Kizhakkini and Thekkini. The architecture was especially catered to large families of the traditional tharavadu, to live under one roof and enjoy the commonly owned facilities of the marumakkathayam homestead.
 W
WIn wrought ironwork, the overthrow, particularly popular in the Baroque era commencing in the 17th century, refers to the crowning section of ornamental wrought ironwork which forms a decorative crest above a wrought-iron gate; the overthrow provides some stabilizing structure tying together supporting piers on either side of the swinging sections. The piers may be masonry or of assembled sections of wrought iron. Aside from this stabilizing feature, the overthrow was largely freed of constraints of barring passage of animals or people. Consequently, the iron master was free to express his fancy. Overthrows often feature monograms or cyphers, armorial crests or supporters, and even fully realized coats of arms.
 W
WA palapa is an open-sided dwelling with a thatched roof made of dried palm leaves. It is very useful in hot weather and, therefore, very common on Mexican beaches and deserts. It is one of the most important architectural contributions of West Mexican culture.
 W
WPerforming arts center/centre, often abbreviated as PAC, is used to refer to:A multi-use performance space that is intended for use by various types of the performing arts, including dance, music and theatre.The intended multiple use of performing arts centers in this sense differentiates them from single-purpose concert halls, opera houses or theatres, although the actual use of single-purpose spaces for other than their intended use is widespread. This sort of space has a long history extending to the Roman Colosseum and Greek amphitheatres.A cluster of performance spaces, either separate buildings or under one roof, each space designed for a specific purpose such as symphonic music or chamber music or theatre, but multi-purpose as a whole. The modern version of this came into being only in the 1960s.Examples of this type of PAC are the Kennedy Center in Washington, D.C., the Sydney Opera House, and the Lincoln Center in New York City.
 W
WDemarcation of a perimeter, when the protection of assets, personnel or buildings is required, is normally effected by the building of a perimeter fence system. The level of protection offered varies according to the threat level to the perimeter. Different types of perimeter fencing include:Timber fencing Palisade fencing Welded wire mesh fence fencing Chain-link fencing Rolled mesh fencing Metal railings
 W
WA pipeline bridge is a bridge for running a pipeline over a river or another obstacle. Pipeline bridges for liquids and gases are, as a rule, only built when it is not possible to run the pipeline on a conventional bridge or under the river. However, as it is more common to run pipelines for centralized heating systems overhead, for this application even small pipeline bridges are common.
 W
WRaccards are traditional granaries that can be found in parts of the Minho, north of Portugal, in Galicia and Asturias, north-west of Spain, Swiss Alps and in the Italian Alps. In Italy they are called rascard and in Savoy regard.
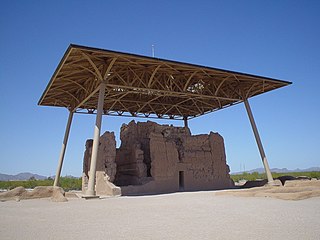 W
WIn the southwestern United States, a ramada is a temporary or permanent shelter equipped with a roof but no walls, or only partially enclosed.
 W
WA serviced apartment is a fully furnished apartment available for short-term or long-term stay, providing hotel-like amenities such as room service, and professional house keeping services.
 W
WA shabono is a hut used by the Yanomami, an indigenous people in extreme southern Venezuela and extreme northern Brazil.
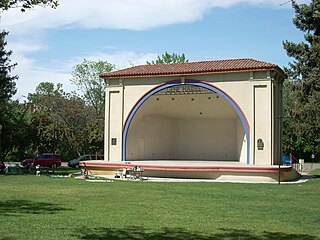 W
WIn theater, a shell is a curved, hard surface designed to reflect sound towards an audience.
 W
WA show house, also called a model home or display home, is a term for a "display" version of manufactured homes, or houses in a subdivision. They are used on newly built developments to show the living space and features of homes available. Show homes are often built in such a way that they can be sold like any other house, and as such are connected to electrical and telephone cables and have functioning water systems.
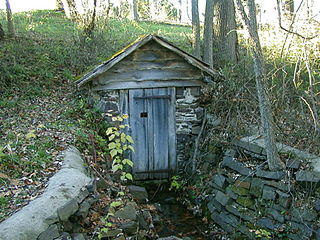 W
WA spring house, or springhouse, is a small building, usually of a single room, constructed over a spring. While the original purpose of a springhouse was to keep the spring water clean by excluding fallen leaves, animals, etc., the enclosing structure was also used for refrigeration before the advent of ice delivery and, later, electric refrigeration. The water of the spring maintains a constant cool temperature inside the spring house throughout the year. Food that would otherwise spoil, such as meat, fruit, or dairy products, could be kept there, safe from animal depredations as well. Springhouses thus often also served as pumphouses, milkhouses, and root cellars.
 W
WA teardown is the demolition and replacement of a home or other building that was recently purchased for that purpose. Frequently, the new building is larger than the previous one. Reasons for developers to tear down can include increasing the appeal of the property to prospective buyers or taking advantage of rising property values. The process is especially common in older suburbs, where people wish to have larger homes, and yet do not want to move to distant exurbs or new developments.
 W
WTeito is an Asturian term that designates a type of stone dwelling with a thatched straw or broom roof, found in western Asturias, especially in the Somiedo and Oscos area, and also in Galicia, North West of León, and North East of Portugal.
 W
WA torp is, in modern usage, the emblematic Swedish summer house, a small cottage painted Falu red and white, and evidence of the way in which urbanization came quite late to all of Scandinavia. In the meaning of "simple second home", the concept exists under other names in Danish and Norwegian and Finnish (mökki).
 W
WThe triple whipple truss is a style of bridge design that was used in the 19th century. The only remaining example of this style in the United States is the Laughery Creek Bridge in Indiana.
 W
WA truss arch bridge combines the elements of the truss bridge and the arch bridge. The actual resolution of forces will depend upon the design. If no horizontal thrusting forces are generated this becomes an arch-shaped truss, essentially a bent beam – see moon bridge for an example. If horizontal thrust is generated but the apex of the arch is a pin joint, this is termed a three-hinged arch. If no hinge exists at the apex, it will normally be a two-hinged arch. In the Iron Bridge shown below, the structure of each frame emulates the kind of structure that previously had been made of wood. Such a wood structure uses closely fitted beams pinned together, so the members within the frames are not free to move relative to one another, as they are in a pin-jointed truss structure that allows rotation at the pin joint. Such rigid structures were further developed in the 20th century as the Vierendeel truss.
 W
WTwin bridges are a set of two bridges running parallel to each other. A pair of twin bridges is often referred to collectively as a twin-span or dual-span bridge. Twin bridges are independent structures and each bridge has its own superstructure, substructure, and foundation. Bridges of this type are often created by building a new bridge parallel to an existing one in order to increase the traffic capacity of the crossing. While most twin-span bridges consist of two identical bridges, this is not always the case.
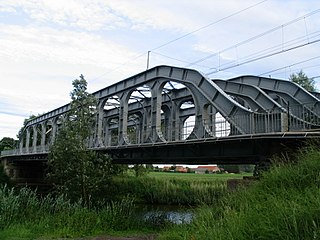 W
WA Vierendeel bridge is a bridge employing a Vierendeel truss, named after Arthur Vierendeel.
 W
WZ-plan is a form of castle design common in England and Scotland. The Z-plan castle has a strong central rectangular tower with smaller towers attached at diagonally opposite corners.
 W
WA zvonnitsa is a large rectangular structure containing multiple arches or beams that support bells, and a basal platform where bell ringers stand to perform the ringing using long ropes. It was an alternative to a bell tower in Russian, Polish and Romanian medieval architectural traditions, primarily used in Russian architecture of the 14th-17th centuries. Currently, zvonnitsa are especially widespread in the environs of Pskov.