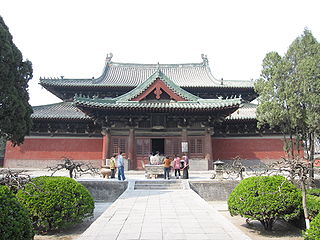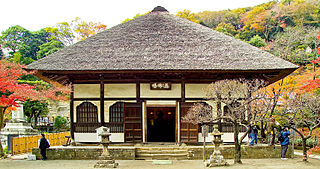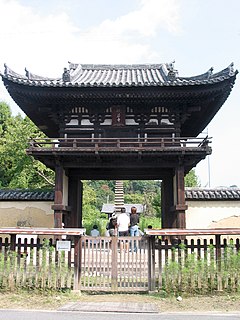 W
WShinto architecture is the architecture of Japanese Shinto shrines.
 W
WIn church architecture, the chancel is the space around the altar, including the choir and the sanctuary, at the liturgical east end of a traditional Christian church building. It may terminate in an apse.
 W
WChigi , Okichigi (置千木) or Higi (氷木) are forked roof finials found in Japanese and Shinto architecture. Chigi predate Buddhist influence and are an architectural element endemic to Japan. They are an important aesthetic aspect of Shinto shrines, where they are often paired with katsuogi, another type of roof ornamentation. Today, chigi and katsuogi are used exclusively on Shinto buildings and distinguish them from other religious structures, such as Buddhist temples in Japan.
 W
WChōzu-ya or temizu-ya (手水舎) is a Shinto water ablution pavilion for a ceremonial purification rite known as temizu or chōzu . The pavillion contains a large water-filled basin called a chōzubachi .
 W
WA dohyō is the space in which a sumo wrestling bout occurs. A typical dohyō is a circle made of partially buried rice-straw bales 4.55 meters in diameter. In official professional tournaments (honbasho), it is mounted on a square platform of clay 66 cm high and 6.7m wide on each side.
 W
WDougong is a structural element of interlocking wooden brackets, one of the most important in traditional Chinese architecture.
 W
WThe East Asian hip-and-gable roof consists of a hip roof that slopes down on all four sides and integrates a gable on two opposing sides. It is usually constructed with two large sloping roof sections in the front and back respectively, while each of the two sides is usually constructed with a smaller roof section.
 W
WGiboshi (擬宝珠) is a type of ornamental finial used on Japanese railings. Giboshi bridge ornaments resemble an onion; the ends are bulbous and typically come to a point. It is believed that the shape of Giboshi was from Hoju which is used to decorate roofs. They are often found on bridges in Japanese gardens, temples and shinto shrines.
 W
WThe hachiman-zukuri (八幡造) is a traditional Japanese architectural style used at Hachiman shrines in which two parallel structures with gabled roofs are interconnected on the non-gabled side, forming one building which, when seen from the side, gives the impression of two. The front structure is called gaiden , the rear one naiden , and together they form the honden. The honden itself is completely surrounded by a cloister-like covered corridor called kairō' (回廊). Access is made possible by a gate called rōmon (楼門).
 W
WIn Shinto shrine architecture, the haiden (拝殿) is the hall of worship or oratory. It is generally placed in front of the shrine's main sanctuary (honden) and often built on a larger scale than the latter. The haiden is often connected to the honden by a heiden, or hall of offerings. While the honden is the place for the enshrined kami and off-limits to the general public, the haiden provides a space for ceremonies and for worshiping the kami. In some cases, for example at Nara's Ōmiwa Shrine, the honden can be missing and be replaced by a patch of sacred ground. In that case, the haiden is the most important building of the complex.
 W
WHiyoshi-zukuri or hie-zukuri (日吉造), also called shōtei-zukuri / shōtai-zukuri (聖帝造) or sannō-zukuri (山王造) is a rare Shinto shrine architectural style presently found in only three instances, all at Hiyoshi Taisha in Ōtsu, Shiga, hence the name. They are the East and West Honden Hon-gū (本殿本宮) and the Sessha Usa Jingū Honden (摂社宇佐神宮本殿).
 W
WIn Shinto shrine architecture, the honden , also called shinden (神殿), or sometimes shōden (昇殿) as in Ise Shrine's case, is the most sacred building at a Shinto shrine, intended purely for the use of the enshrined kami, usually symbolized by a mirror or sometimes by a statue. The building is normally in the rear of the shrine and closed to the general public. In front of it usually stands the haiden, or oratory. The haiden is often connected to the honden by a heiden, or hall of offerings.
 W
WIshi-no-ma-zukuri (石の間造), also called gongen-zukuri (権現造), yatsumune-zukuri (八棟造) and miyadera-zukuri (宮寺造), is a complex Shinto shrine structure in which the haiden, or worship hall, and the honden, or main sanctuary, are interconnected under the same roof in the shape of an H.
 W
WKairō , bu (廡), sōrō or horō (歩廊) is the Japanese version of a cloister, a covered corridor originally built around the most sacred area of a Buddhist temple, a zone which contained the kondō and the tō. Nowadays it can be found also at Shinto shrines and at shinden-zukuri aristocratic residences.
 W
WKasuga-zukuri (春日造) is a traditional Shinto shrine architectural style which takes its name from Kasuga Taisha's honden. It is characterized by the use of a building just 1x1 ken in size with the entrance on the gabled end covered by a veranda. In Kasuga Taisha's case, the honden is just 1.9 m x 2.6 m.
 W
WKatōmado , also written as , is a style of pointed arch or bell-shaped window found in Japanese architecture. It first arrived in Japan from China together with Zen Buddhism, as an element of Zen style architecture, but from the end of the 16th century it started to be used in temples of other Buddhist sects, Shinto shrines, castles, and samurai residences as well. The window initially was not flared, but its design and shape changed over time: the two vertical frames were widened and curves were added at the bottom. The kanji characters used for its name have also changed through the centuries, from the original "fire window" to "flower head window".
 W
WKibitsu-zukuri (吉備津造), kibi-zukuri (吉備造) or hiyoku irimoya-zukuri is a traditional Japanese Shinto architectural style characterized by four dormer gables, two per lateral side, on the roof of a very large honden (sanctuary). The gables are set at a right angle to the main roof ridge, and the honden is part of a single complex also including a haiden. Kibitsu Shrine in Okayama, Okayama Prefecture, Japan is the sole example of the style, although the Soshi-dō of Hokekyō-ji in Chiba prefecture is believed to have been modeled on it.
 W
WMihashira Torii or Mitsubashira Torii are a type of torii gate found in Shinto architecture. Like its name implies, it is a triangular structure that appears to be formed from three individual torii. It is thought by some to have been built by early Japanese Christians to represent the Holy Trinity.
 W
WMon is a generic Japanese term for gate often used, either alone or as a suffix, in referring to the many gates used by Buddhist temples, Shinto shrines and traditional-style buildings and castles.
 W
WThe nagare-zukuri or nagare hafu-zukuri is a traditional Shinto shrine architectural style characterized by a very asymmetrical gabled roof projecting outwards on one of the non-gabled sides, above the main entrance, to form a portico. This is the feature which gives it its name. It is the most common style among shrines all over the country. That the building has its main entrance on the side which runs parallel to the roof's ridge makes it belong to the hirairi or hirairi-zukuri (平入・平入造) style.
 W
WThe rōmon is one of two types of two-storied gate used in Japan. Even though it was originally developed by Buddhist architecture, it is now used at both Buddhist temples and Shinto shrines. Its otherwise normal upper story is inaccessible and therefore offers no usable space. It is in this respect similar to the tahōtō and the multi-storied pagoda, neither of which offers, in spite of appearances, usable space beyond the first story. In the past, the name also used to be sometimes applied to double-roof gates.
 W
WA sandō in Japanese architecture is the road approaching either a Shinto shrine or a Buddhist temple. Its point of origin is usually straddled in the first case by a Shinto torii, in the second by a Buddhist sanmon, gates which mark the beginning of the shrine's or temple territory. The word dō (道) can refer both to a path or road, and to the path of one's life's efforts. There can also be stone lanterns and other decorations at any point along its course.
 W
WSessha and massha , also called eda-miya are small or miniature shrines entrusted to the care of a larger shrine, generally due to some deep connection with the enshrined kami.
 W
WShinmei-zukuri (神明造) is an ancient Japanese architectural style typical of Ise Grand Shrine's honden, the holiest of Shinto shrines. It is most common in Mie Prefecture.
 W
WThe shōrō, shurō or kanetsuki-dō is the bell tower of a Buddhist temple in Japan, housing the temple's bonshō (梵鐘). It can also be found at some Shinto shrines which used to function as temples, as for example Nikkō Tōshō-gū. Two main types exist, the older hakamagoshi (袴腰), which has walls, and the more recent fukihanachi (吹放ち) or fukinuki (吹貫・吹抜き), which does not.
 W
WSumiyoshi-zukuri (住吉造) is an ancient Japanese Shinto shrine architectural style which takes its name from Sumiyoshi Taisha's honden in Ōsaka. As in the case of the taisha-zukuri and shinmei-zukuri styles, its birth predates the arrival of Buddhism in Japan.
 W
WTaisha-zukuri or Ōyashiro-zukuri (大社造) is an ancient Japanese architectural style and the oldest Shinto shrine architectural style. Named after Izumo Taisha's honden (sanctuary), like Ise Grand Shrine's shinmei-zukuri style it features a bark roof decorated with poles called chigi and katsuogi, plus archaic features like gable-end pillars and a single central pillar. The honden's floor is raised above the ground through the use of stilts . Like the shinmei-zukuri and sumiyoshi-zukuri styles, it predates the arrival of Buddhism in Japan.
 W
WA tamagaki (玉垣) is a fence surrounding a Japanese Shinto shrine, a sacred area or an imperial palace. Believed to have been initially just a brushwood barrier of trees, tamagaki have since been made of a variety of materials including wood, stone and—in recent years—concrete. Depending on the material and technique utilized, such fences have a variety of names:board fence made of roughly finished thick boards, unbarked lumber fence made of unpeeled or unstripped boards or logs, squared timber fence , squared lattice fence and diagonal lattice fence , vermillion fence , tatehigo tamagaki (竪籤玉垣) made of vertically set thin strips of bamboo or wood, see-through fence
 W
WTokyō is a system of supporting blocks and brackets supporting the eaves of a Japanese building, usually part of a Buddhist temple or Shinto shrine. The use of tokyō is made necessary by the extent to which the eaves protrude, a functionally essential element of Japanese Buddhist architecture. The system has however always had also an important decorative function. The system is a more refined form of the Chinese Dougong that has evolved since its arrival into several original forms.
 W
WA torii is a traditional Japanese gate most commonly found at the entrance of or within a Shinto shrine, where it symbolically marks the transition from the mundane to the sacred.
 W
WIn Japan, a tōrō is a traditional lantern made of stone, wood, or metal. Like many other elements of Japanese traditional architecture, it originated in China where they can still be found in Buddhist temples and Chinese gardens. They are not as common in Korea and Vietnam as they are in China or Japan. In Japan, tōrō were originally used only in Buddhist temples, where they lined and illuminated paths. Lit lanterns were then considered an offering to Buddha. Their use in Shinto shrines and also private homes started during the Heian period (794–1185).