 W
WThe AIA Guide to New York City by Norval White, Elliot Willensky, and Fran Leadon is an extensive catalogue with descriptions, critique and photographs of significant and noteworthy architecture throughout the five boroughs of New York City. Originally published in 1967, the fifth edition, with new co-author Fran Leadon, was published in 2010.
 W
WThe Architecture of Happiness is a book by Alain de Botton (ISBN 978-0241142486) which discusses the importance of beauty, published by Pantheon Books in 2006. De Botton, inspired by Stendhal's motto "beauty is the promise of happiness," analyzes human surroundings and how human needs and desires manifest their ideals in architecture.
 W
WArchitecture Without Architects: A Short Introduction to Non-Pedigreed Architecture is a book based on the NYC MoMA exhibition of the same name by Bernard Rudofsky originally published in 1964. It provides a demonstration of the artistic, functional, and cultural richness of vernacular architecture.
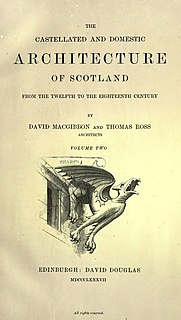 W
WThe Castellated and Domestic Architecture of Scotland from the Twelfth to the Eighteenth Century is a book that was published in 5 volumes from 1887-1892 by Scottish architects David MacGibbon and Thomas Ross.
 W
WA City Is Not a Tree is a widely cited 1965 essay by the architect and design theorist Christopher Alexander, first published in the journal Architectural Forum, and re-published many times since. In 2015 the essay was published as a book including new exegesis commentaries on the original essay from other architects, engineers and physicists. A City is Not a Tree has been widely described as a landmark text, and the Resource for Urban Design Information calls it "one of the classic references in the literature of the built environment and related fields". In 2016 a 50th Anniversary edition was published by Sustasis Press/Off the Common Books.
 W
WThe Civilization of the Renaissance in Italy is an 1860 work on the Italian Renaissance by Swiss historian Jacob Burckhardt. Together with his History of the Renaissance in Italy it is counted among the classics of Renaissance historiography. An English translation was produced by S.G.C. Middlemore in two volumes, London 1878.
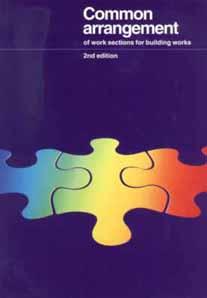 W
WCommon Arrangement of Work Sections (CAWS), first published in 1987, is a construction industry working convention in the UK. It was designed to promote standardisation of, and detailed coordination between, bills of quantities and specifications. It is part of an industry-wide initiative to produce coordinated projects information. CAWS has been used for the arrangement of the National Building Specification, the National Engineering Specification and the Standard Method of Building Works.
 W
WOsbert Lancaster's Drayneflete Revealed, is an illustrated book on architectural style.
 W
WEcology of Fear: Los Angeles and the Imagination of Disaster is a 1998 book by Mike Davis examining how contemporary Los Angeles is portrayed in the popular media.
 W
WThe Geography of Nowhere: The Rise and Decline of America's Man-Made Landscape is a book written in 1993 by James Howard Kunstler exploring the effects of suburban sprawl, civil planning, and the automobile on American society and is an attempt to discover how and why suburbia has ceased to be a credible human habitat, and what society might do about it. Kunstler proposes that by reviving civic art and civic life, we will rediscover public virtue and a new vision of the common good: "The future will require us to build better places," Kunstler says, "or the future will belong to other people in other societies."
 W
WThe Grachtenboek is a book of engraved plates with architecturally correct renditions of housefronts on the canals of Amsterdam, most notably the Herengracht and Keizersgracht. It was an invention of Caspar Philips that was published in installments between 1768 and 1771 with 1400 engravings based on his and others' drawings.
 W
WThe Great Bridge: The Epic Story of the Building of the Brooklyn Bridge is a 1972 book about the construction of the Brooklyn Bridge written by popular historian David McCullough. It provides a history of the engineering that went into the building of the bridge as well as the toils John A. Roebling, the designer of the bridge, went through with his son Washington Roebling to bring the bridge to its completion. The book went on to win two awards in 1973; the Certificate of Merit Municipal Art Society, NY, and the New York Diamond Jubilee Award.
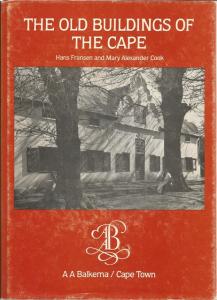 W
WThe Old Buildings of the Cape is a book by Hans Fransen, subtitled in its latest edition A survey of extant architecture from before c. 1910 in the area of Cape Town–Calvinia–Colesberg–Uitenhage. It lists extant and lost buildings and structures in the Cape Province of South Africa. First published in 1965 and since updated, the book is a widely recognised desk reference on the subject.
 W
WHome: A Short History of An Idea is a book published in 1986 by Canadian architect, professor and writer Witold Rybczynski.
 W
WThe Image of the City is a 1960 book by American urban theorist Kevin Lynch. The book is the result of a five-year study of Boston, Jersey City and Los Angeles on how observers take in information of the city, and use it to make mental maps. Lynch's conclusion was that people formed mental maps of their surroundings consisting of five basic elements.
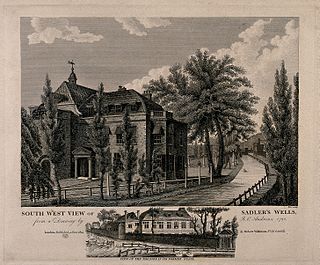 W
WLondina Illustrata. Graphic and Historic Memorials of Monasteries, Churches, Chapels, Schools, Charitable Foundations, Palaces, Halls, Courts, Processions, Places of Early Amusement and Modern & Present Theatres, In the Cities and Suburbs of London & Westminster was a book published in two volumes by Robert Wilkinson in 1819 & 1825, that had initially been released with William Herbert as groups of engravings between 1808 and 1819 which featured topographical illustrations by some of the foremost engravers and illustrators of the day, of the cities of London and Westminster, the county of Middlesex and some areas south of the River Thames, then in Surrey, such as Southwark.
 W
WThe New York Apartment Houses of Rosario Candela and James Carpenter is an illustrated book by American architecture historian Andrew Alpern. The book was initially published on February 2, 2002 by Acanthus Press. The book discusses the works of prominent New York architects of the 1920s and 1930s, Rosario Candela and J. E. R. Carpenter, who helped shape whole blocks in Manhattan. Their buildings are now the standard residentials of the New York's elite. The book contains a large number of photos and original floorplans of the discussed buildings, and several essays.
 W
WNightmares in the Sky: Gargoyles and Grotesques is a coffee table book about architectural gargoyles and grotesques, photographed by f-stop Fitzgerald with accompanying text by Stephen King, and published in 1988. An excerpt was published in the September 1988 issue of Penthouse. Some of the images in the book were used as textures in the video games Doom and Doom II.
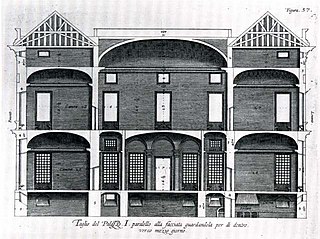 W
WPalazzi di Genova is a 1622 book written and illustrated by Peter Paul Rubens, depicting and describing the palaces of Genoa, Italy in 72 plates. A second volume with 67 further plates was added the same year, and they are usually found together. The illustrations of the second part are usually considered not to be by Rubens though. It is the only book Rubens published himself.
 W
WA Place of My Own: The Education of an Amateur Builder was Michael Pollan's second book, after Second Nature: A Gardener's Education (1991). In 2008 it was re-released and re-titled as A Place of My Own: The Architecture of Daydreams.
 W
WThe Reich Chancellery and Führerbunker Complex: An Illustrated History of the Seat of the Nazi Regime is a 2006 book by Steven Lehrer, in which Lehrer recounts the history of a group of Berlin buildings, from their construction in the 18th century until their complete destruction during and after World War II.
 W
WS,M,L,XL (ISBN 1-885254-01-6) is a book by Rem Koolhaas and Bruce Mau, edited by Jennifer Sigler, with photography by Hans Werlemann.
 W
WThe Shape of a City is a 1985 book by the French writer Julien Gracq. It is a portrait of Nantes, the city where Gracq grew up, in the form of memories, anecdotes, reflections and dreamlike descriptions. The title comes from a quotation by Charles Baudelaire: "The shape of a city, as we all know, changes more quickly than the mortal heart". An English translation by Ingeborg M. Kohn was published in 2005.
 W
WSt Olaf's Church In Tyrvää – One Hundred and One Paintings is a book published in 2010 by Kirjapaja. In the book Pirjo Silveri describes how the medieval St Olaf's Church in Tyrvää, Sastamala, Finland was reconstructed by hand after it was burned in 1997. Finnish contemporary painters Kuutti Lavonen and Osmo Rauhala made all the paintings. The painting are presented in the book, as are the artists. The material for the book consists of thousands of photos, interviewing tapes, notes and press clippings.
 W
WThe Ecclesiastical Architecture of Scotland from the Earliest Christian Times to the Seventeenth Century is a book that was published in 3 volumes in 1896-1897 by Scottish architects David MacGibbon and Thomas Ross.
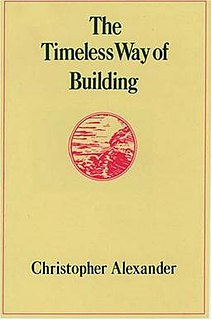 W
WThe Timeless Way of Building is a 1979 book by Christopher Alexander that proposes a new theory of architecture that relies on the understanding and configuration of design patterns. Although it came out later, it is essentially the introduction to A Pattern Language and The Oregon Experiment, providing the philosophical background to the Center for Environmental Structure series.
 W
WUnbuilt America: Forgotten Architecture in the United States from Thomas Jefferson to the space age is a 1976 book by Alison Sky and Michelle Stone. The book describes and shows plans of buildings and monuments, that were planned but never built, throughout the first two centuries of the history of the United States. Projects featured in book include rejects entries for building competitions like the New York Crystal Palace and the Chicago Tribune Tower and unrealized projects by architects like Frank Lloyd Wright and Siah Armajani.
 W
WA Vision of Britain: A Personal View of Architecture is a 1989 book written by Charles, Prince of Wales.
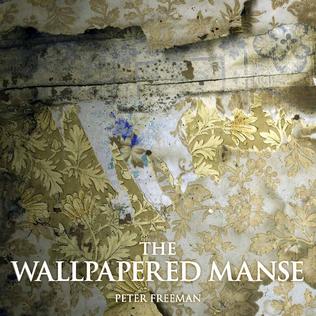 W
WThe Wallpapered Manse: The Rescue of an Endangered House is a book by Australian architect Peter Freeman. Published in 2013, it is about the restoration of a Georgian styled 1860s Presbyterian manse located in Moruya.
 W
WThe Walls and Gates of Peking is a book written by Osvald Sirén, originally published in English with a run of 800 copies by The Bodley Head in London in 1924. It provides historical records of the walls and gates of Beijing and has 109 photos taken by Osvald Siren and 53 architectural drawings of gates made by Chinese artists.
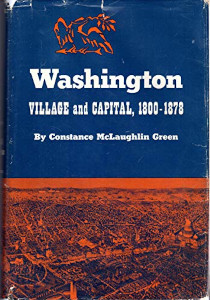 W
WWashington, Village and Capital: 1800–1878 (1962) is first volume of a two-volume Pulitzer Prize–winning work by American historian Constance McLaughlin Green, tracing the development of Washington, DC, from 1800 to 1878. Green won the 1963 Pulitzer Prize for History for it. Donald H. Mugridge of the Historical Society of Washington, D.C., called the work "the first volume of what is self-evidently the most important general history of the City of Washington, and I have no hesitation in saying the most important contribution to the knowledge of its history, in nearly half a century."
 W
WYour Dream Home: How to Build It for Less Than $3,500 is a 1950 "do it yourself" book by American columnist and editor Hubbard Cobb. It was the biggest non-fiction seller of the year of its release, selling over a million copies. Specifically, the book featured instructions for building a Cape Cod style home, with eight floor plans included. The book is illustrated and covers all aspects of construction relevant to 1950, from financing the project and clearing the land to constructing built-in furniture for the finished product. It was the debut book for Cobb, who would go on to produce a number of others in the "do it yourself" genre.