 W
WThis is a list of notable buildings of the Benevolent and Protective Order of Elks, the American fraternal organization also known as the Elks or B.P.O.E., and of Elks of Canada, its counterpart. There are many meeting hall buildings of the Elks that are prominent in small towns and in cities in the United States; a number of these are listed on the U.S. National Register of Historic Places. There are many hundreds of buildings that have limited association with Elks; this list is intended to cover only the most prominent ones, including all that are listed on any historic registry.
 W
WThe Astoria Elks Building, also known as Astoria B.P.O.E. Lodge No. 180 Building, is an Elks building in Astoria, Oregon, that is listed on the National Register of Historic Places. It was built in 1923 and has a Beaux Arts architectural style. It was listed on the National Register in 1990.
 W
WThe Aurora Elks Lodge No. 705 is a Mayan style building on Stolp Island in Aurora, Illinois. It is included in the Stolp Island Historic District. The building was built in 1926 and was listed on the National Register of Historic Places in 1980.
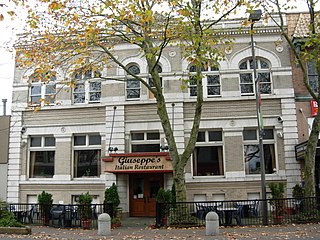 W
WThe B. P. O. E. Building, otherwise known as the Elks Club was originally built for the Bellingham chapter of the Benevolent and Protective Order of Elks in 1912, during the city's second major building boom. It is located within the vicinity of the old Federal Building on Cornwall Avenue, historically known as Dock Street. The Elks no longer occupy the building and it is now home to an Italian restaurant. It was listed on the National Register of Historic Places on March 26, 1992.
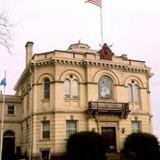 W
WThe B.P.O. Elks Lodge is a historic fraternal lodge building at 34 Prospect Street in Hartford, Connecticut. It is a Classical Revival architecture building designed by John J. Dwyer, and built in 1903 for the local chapter of the Benevolent and Protective Order of Elks. The building was listed on the National Register of Historic Places in 1984 for its architecture.
 W
WThe Benevolent and Protective Order of Elks Lodge, also known as the Elks Civic Building, is a historic building in Montrose, Colorado, United States. It served as an Elks lodge from construction in 1927 until 1969, and has since housed a college and city offices. In 2017 it was, and in 2019 still is, the location of the city's Visitors' Center. The building is listed on the Colorado State Register of Historic Properties and the National Register of Historic Places.
 W
WBenevolent and Protective Order of Elks, Lodge Number 878 is a historic Elks lodge on Queens Boulevard in the Elmhurst neighborhood of Queens in New York City. The 3+1⁄2-story Italian Renaissance-style main building and two-story annex were both built in 1923–1924 and designed by the Ballinger Company. A three-story rear addition was added in 1930.
 W
WThe Billings Chamber of Commerce Building, at 303 N. 27th St. in Billings, Montana, was built in 1911. It was listed on the National Register of Historic Places in 1972.
 W
WThe BPOE Elks Club is a historic social club meeting house at 4th and Scott Streets in Little Rock, Arkansas. It is a handsome three-story brick building, with Renaissance Revival features. It was built in 1908 to a design by Theo Saunders. Its flat roof has an extended cornice supported by slender brackets, and its main entrance is set in an elaborate round-arch opening with a recessed porch on the second level above. Ground-floor windows are set in rounded arches, and are multi-section, while second-floor windows are rectangular, set above decorative aprons supported by brackets.
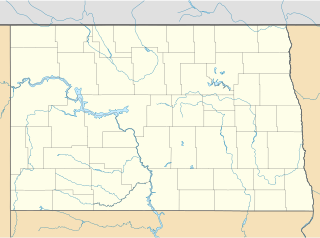 W
WThe BPOE Lodge: Golden Block, also referred to as Golden Square, was a building in Grand Forks, North Dakota that was listed on the National Register of Historic Places, but was removed from the National Register in 2004.
 W
WThe Bremerton Elks Temple Lodge No. 1181 Building overlooks the busy corner of Fifth Street and Pacific Avenue in downtown Bremerton, Washington. It was built in 1920 and renovated in 1947–48. It was listed on the National Register of Historic Places in 1995. It is now known as Catholic Charities' Max Hale Center.
 W
WThe Centralia Elks Lodge was a historic building located at 328 E. Broadway in Centralia, Illinois. The Classical Revival building was constructed between 1929 and 1931 for Centralia Lodge 493, the city's chapter of the Benevolent and Protective Order of Elks. The entrance to the building was flanked by Ionic columns. The second-story windows on the front facade were topped with limestone pediments and segmented arches; the windowsills feature decorative brackets. Limestone cornices top both stories of the building, and a cartouche bordered by scrolls sat on the roofline above the central front window.
 W
WElks Athletic Club, also known as YWCA, in Louisville, Kentucky, is an eight-story building that was built in 1924. It was designed by Joseph & Joseph in Classical Revival style.
 W
WThe Elks Building in Anaconda, Montana was a historic building built in 1914. It is a 3-story brick building that is a contributing property in the Butte-Anaconda Historic District. It was headquarters of the Anaconda Elks until 1964, when it was transferred to the Knights of Columbus.
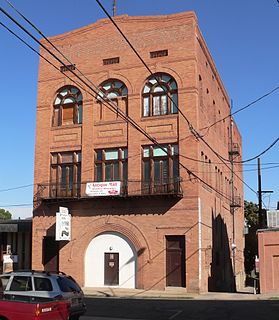 W
WThe Elks Building in Globe, Arizona is a Romanesque style building built in 1910. It has served as a meeting hall of the Benevolent and Protective Order of Elks (Elks) and as a theater. It was listed on the National Register of Historic Places in 1987.
 W
WThe Elks Building in Olympia, Washington is a concrete building with a brick veneer that was built in 1919. It was built for the Elks local chapter that had been formed in 1891. It was listed on the National Register of Historic Places in 1988.
 W
WThe Elks Building is a historic building at 1218-1222 Hancock Street in Quincy, Massachusetts. The Colonial Revival building was designed by J. Williams Beal, Sons, and built in 1924. It is one of the city's more elaborate privately owned Colonial Revival buildings. The building was listed on the National Register of Historic Places in 1989.
 W
WThe Elks Building in Stockton, California is a 5-story U-shaped Chicago style/Commercial Style building built during 1906–08. Located at the corner of Sutter and Weber Streets, it has a copper cornice over those two streets.
 W
WThe Elks Building in Vancouver, Washington was built in 1911. It was listed on the National Register of Historic Places in 1983.
 W
WThe Prescott Elks Theater and Performing Arts Center is a classically designed turn of the 20th century opera house seating over 500. Completed in 1905 and listed on the National Register of Historical Places as Elks Building and Theater, it was one of many "Elks' Opera Houses" across the country. Now over a hundred years later only one still exists.
 W
WThe Elks Club in East Liverpool, Ohio was built in 1916. It was listed on the National Register of Historic Places in 1985.
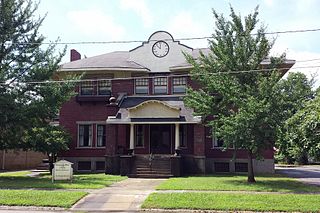 W
WThe Elks Club, also known as Community House, is a historic fraternal society clubhouse at 67 West Main Street in Marianna, Arkansas. It is a two-story brick building, built in 1911 by S. A. Keedy, a local contractor. It has an irregular layout, with a two-story main block and a side single-story wing with a porch on its flat roof. The main entry is centered in the two-story block, sheltered by a porch supported by brick posts and Doric columns. It was built for the local chapter of the Benevolent and Protective Order of Elks, who occupied it until financial constraints force its sale in 1934. It was acquired by the city in exchange for the payment of the outstanding mortgage, and was first occupied by the city library, with its second floor ballroom used as a community function space. The space occupied by the library is now used by the local chamber of commerce.
 W
WThe Elks Club was a historic clubhouse building located at Parkersburg, Wood County, West Virginia. It was designed by architect William Howe Patton and built in 1903. It was a four-story, three-bay by six-bay wide, red brick building with terra cotta trim in the Classical Revival style. The first two stories were faced in smooth dressed stone, and feature arched apertures, with central consoles. It was occupied by the Parkersburg Lodge #198, Benevolent and Protective Order of Elks (B.P.O.E.)
 W
WThe Elks Club and Store Building—Dickenson Lodge #1137, also known as Elks Club or Elks Building, is an Early Commercial building in Dickinson, North Dakota, United States. It was built in 1913. It has been used as a meeting hall, a specialty store, and a business. The building was listed on the National Register of Historic Places in 2008.
 W
WThe Elks Club Building is a historic site in Jacksonville, Florida. It is located at 201-213 North Laura Street. As its name implies, it was once a headquarters for the local chapter of The Elks. On March 9, 2000, it was added to the U.S. National Register of Historic Places, because of the historic influence of Elks establishments in the United States communities.
 W
WThe Elks Club Building is the second and former clubhouse of the Manila Elks Lodge #761—Manila Lodge 761, better known as the Manila Elks Club, in Manila, the Philippines. It was designed by William E. Parsons.
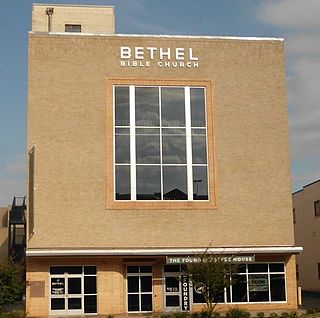 W
WThe Elks Club Building in Tyler, Texas is an International Style building built in 1949. It was listed on the National Register of Historic Places in 2002.
 W
WThe Elks Club Lodge No. 501 is a historic Elks Lodge located at Joplin, Jasper County, Missouri. It was built in 1904–1905, and is a two-story brick and stone hip roofed building designed in Colonial Revival / Georgian Revival architectural styles. It measures 102 feet by 62 feet and features a columned portico flanked by two slightly projecting bays accentuated by limestone quoins.
 W
WThe former Elks Lodge is a historic building in Lima, Ohio, United States. The lodge was the fifty-fourth of the Benevolent and Protective Order of Elks to be chartered; it is the largest lodge in Ohio. It is located within the Ohio West Central District No. 7120. The original lodge building, built in 1909, has been sold and is, as of 2019, used by Tabernacle Baptist Church.
 W
WThe Elks Lodge, or Medford Elks Building, in Medford, Oregon, was built in 1915. The building, located at 202 N. Central Ave, was closed by the Benevolent and Protective Order of Elks in 2014, and sold in 2017. It was named one of Oregon's Most Endangered Places by Restore Oregon.
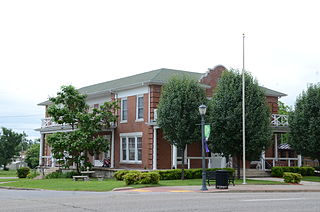 W
WThe Elks Lodge is a historic clubhouse at 500 Mena Street in Mena, Arkansas. It is a two-story brick building, with a hip roof, marble trim, and a granite foundation. Its Colonial Revival styling includes corner quoining, porches along the front and side with square supporting posts and diamond-pattern balcony balustrade above. It was built in 1908 by the local chapter of the Elks fraternal organization, and has long been a local social venue. Between 1935 and 1951 it housed the local hospital, after which it returned to the Elks. It is also one of the community's finest examples of commercial Colonial Revival architecture.
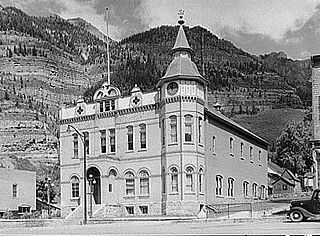 W
WThe Elks Lodge #492 in Ouray, Colorado was built in 1904. It is located in the Ouray Historic District which was listed by the National Register of Historic Places on October 6, 1983.
 W
WThe Elks Lodge Building in Flint, Michigan, also known as Old Elks Building, was built in 1913. It was listed on the National Register of Historic Places in 1978.
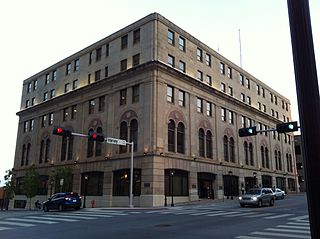 W
WThe Elks Lodge Building in Oklahoma City, Oklahoma, also known as the ONG Building, is significant as an architectural oddity, and for the association of its three successive owners in the history of the state. It is Italian Renaissance-style building that was built in 1926. It was listed on the National Register of Historic Places in 1980.
 W
WElks Lodge No. 607 is a historic building in Idaho Springs, Colorado. It was built in 1907.
 W
WThe Elks Lodge No. 1353 is a historic building located in Casper, Wyoming. It was built in 1922 and listed on the National Register of Historic Places in 1997.
 W
WNoble Senior Living Community - Elks Home is a retirement home and national historic district located at Bedford, Virginia. It was built in 1916 by the Benevolent and Protective Order of Elks, who first started the home in 1903. The Elks National Home historic district includes twenty-three contributing buildings, three contributing sites, a contributing structure, and two contributing objects.
 W
WThe Elks National Veterans Memorial is a Beaux Arts-style domed building at 2750 North Lakeview Avenue in Chicago, Illinois. The structure was planned by the Benevolent and Protective Order of Elks, who wished to honor members of their order who had served in World War I. A design competition was administered by the American Institute of Architects. Architect Egerton Swartwout's design was selected for the building, which was constructed between 1924 and 1926. Fine marble was imported from Greece, Austria, France, Belgium and Italy, as well as from Vermont, Tennessee, Alabama and Missouri. High quality limestone came from Indiana. The building's lavish construction and interior decoration and artwork have caused it to be described as "one of the most magnificent war memorials in the world." The building features sculptures by Adolph A. Weinman, Laura Gardin Fraser, and James Earle Fraser, and murals by Eugene Savage and Edwin Blashfield.
 W
WThe Elks Temple in Boise, Idaho was built during 1913-1914 and expanded during 1923–34. It is a four-story, five-bay building in "Italian Palazzo Style". It has served as a clubhouse of the Benevolent and Protective Order of Elks organization. It was listed on the National Register of Historic Places in 1978.
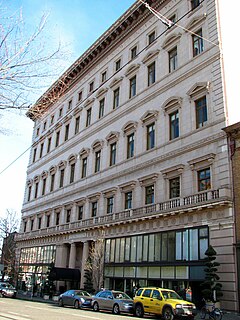 W
WThe Elks Temple, also known as the Princeton Building and as the west wing of the Sentinel Hotel, is a former Elks building and historic hotel building in downtown Portland, Oregon, United States. Built in 1923, it is one of two NRHP-listed buildings that make up the Sentinel Hotel, the other being the 1909-built Seward Hotel. The Seward was renamed the Governor Hotel in 1932, and in 1992 it was joined with the former Elks building, and thereafter the building became the west wing of a two-building hotel, an expanded Governor Hotel. The hotel's main entrance was moved to this building from the east building in 2004. The Governor Hotel was renamed the Sentinel Hotel in 2014. Use of the building as an Elks temple lasted less than a decade, ending in 1932.
 W
WThe Elks Temple in Tacoma, Washington is a historic Beaux Arts Fraternal building built in 1916 for the Fraternal Order of Elks, now housing the McMenamins Elks Temple hotel, restaurant and event space.
 W
WThe Elks Temple Building in Cadillac, Michigan was built in 1910 as a lodge meeting hall. It was listed on the National Register of Historic Places in 1988.
 W
W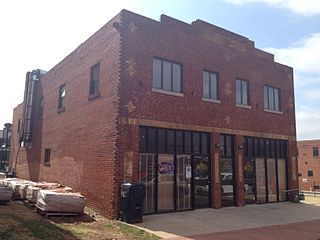 W
WThe Elks Victory Lodge–Ruby's Grill Building is a two-story, commercial brick structure in northeast Oklahoma City, Oklahoma.
 W
WThe Elks-Rogers Hotel, also known as Park Hotel of Clear Lake, was a resort hotel in Clear Lake, Iowa built in 1901. It was "a classic piece of late Victorian architecture often found in the trans-Mississippi West." It had brick walls, fan windows, and a large porch with Doric columns.
 W
WElks' Lodge No. 468 is a Romanesque-style clubhouse located in Kingman, Arizona. The building is listed on the National Register of Historic Places.
 W
WThe Fort Worth Elks Lodge 124, also known as Benevolent and Protective Order of Elks is an organization founded in 1901, and it is also the name of its five-story building with elements of Georgian Revival architecture and of Spanish Renaissance Revival architecture that was built during 1927–28. It was purchased by the YWCA of Fort Worth and Tarrant County in 1954.
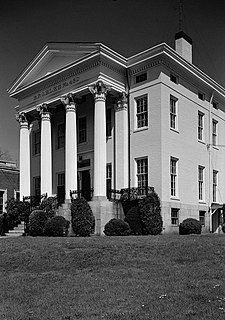 W
WThe John F. Slater House, also known as Elks Club, is a historic building in Norwich, Connecticut. It was built in brick for John Fox Slater around either 1827 or 1843. It was added to the National Register of Historic Places in 1985 as part of the Downtown Norwich Historic District as "the most elaborate Greek Revival building in the downtown", although it is fronted by a monumental Corinthian portico. The building was vacant as of January 2014.
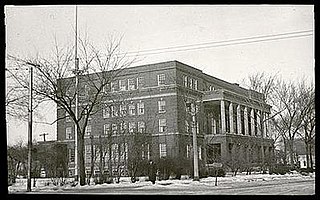 W
WThe Kenosha Elks Club is a historic clubhouse in Kenosha, Wisconsin. Construction began on the building in 1916 and it was formally dedicated on January 20, 1919.
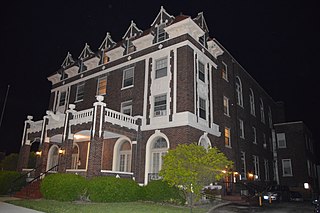 W
WThe Litchfield Elks Lodge No. 654, also known as Elks Club, is an Elks building located at 424 N. Monroe St. in Litchfield, Illinois. The building was constructed in 1923 for Litchfield's Elks lodge, which formed in 1901. Architect Oliver W. Stiegemeyer designed the building in a Classical Revival plan with a significant Beaux-Arts influence, particularly in its form. The main section of the front facade has five bays and features terra cotta pilasters along the corner bays. The building's front porch, which projects from the three center bays, has a balustrade supported by three arches and decorated with terra cotta. The red tile mansard roof has five dormers and a bracketed cornice along the bottom.
 W
WThe Marshfield Elks Temple, also known as B.P.O.E. Lodge No. 1160, is a two-story Georgian Revival building in Coos Bay, Oregon that was built during 1919–20. It was listed on the National Register of Historic Places in 1983.
 W
WMurphysboro Elks Lodge, also known as Murphysboro Event Center, is a historic meeting hall and former Elks lodge in Murphysboro, Illinois. The lodge was built in 1916 for Murphysboro Elks Lodge No. 572, which was chartered in 1900. Architect Rudolph Zerse Gill designed the building in the Classical Revival style. The red brick building features a limestone foundation and terra cotta decorations. The front entrance is topped by an oval containing an elk head and decorated with fruit garlands. The second story features a porch supported by classical columns. A dentillated and bracketed entablature encircles the front half of the building above the porch.
 W
WThe Naval Lodge Elks Building, also known as Naval Lodge No. 353 BPOE Temple is a historic building located at 131 East First Street, Port Angeles, Washington. It was first envisioned on September 28, 1896 when the city leaders of Port Angeles, Washington met with members of the Navy to found Naval Lodge No. 353 of the Benevolent and Protective Order of Elks. The lodge also received special approval from the national Grand Lodge of Elks to become the only Elks Lodge in the country whose name was not based on its location. The lodge was built in 1927 following designs by architect J. Charles Stanley. When dedicated in 1928, the building was the largest fraternal lodge in the city. It is still used today as an Elks Lodge.
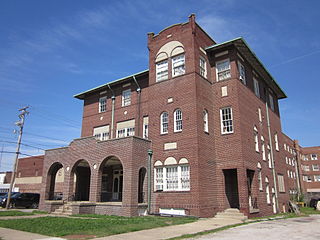 W
WThe Paris Elks Lodge No. 812 Building is a historic building located at 111 E. Washington St. in Paris, Illinois. The building served as a meeting place for the Paris lodge of the Benevolent and Protective Order of Elks. The building was constructed in 1927, 25 years after the Paris Lodge was chartered. Architect Everett Blackman, a member of the lodge, designed the building in the Mediterranean Revival style. Blackman's design features an arcade loggia enclosing the front entrance and a square tower with a parapet roof designed to resemble elk antlers. The building's amenities included a bar and ballroom on the second floor, a bowling alley in the basement, and meeting rooms for the lodge. The third floor of the building housed rooms for the adjacent France Hotel; it was connected to the hotel by a stone walkway and cannot be accessed from the lower floors. The Elks used the building until the lodge filed for bankruptcy in 1978.
 W
WPassaic Elks Club is located in Passaic, Passaic County, New Jersey, United States. The building was built in the Italian Renaissance Revival style in 1924.
 W
WThe Pawtucket Elks Lodge Building is an historic site at 27 Exchange Street in the historic central business district of Pawtucket, Rhode Island. The Mission/Spanish Revival building was designed by the O'Malley-Fitzsimmons Company and constructed in 1926. It is three stories in height, with its facade faced in buff brick, laid in Flemish bond, and trimmed in cast stone. Unusual for Elks lodges of the time, the building's first floor was devoted to commercial tenants, with the upper floors devoted to Elks facilities.
 W
WThe Racine Elks Club, Lodge No. 252 is an historic building located in Racine, Wisconsin, United States. It was built in 1912 and listed on the National Register of Historic Places in 1984. It was probably designed primarily by A. Arthur Guilbert.
 W
WRock Springs Elks' Lodge No. 624, also known as Elks' Lodge and denoted 848SW7692, is a three-story 94 feet (29 m) by 96 feet (29 m) building at C and Second Streets in Rock Springs, Wyoming that is listed on the National Register of Historic Places. It was built in 1924 and is architecturally unique in the state. It was designed by D.D. Spani in Italian Renaissance style, using brick with terra cotta ornamentation.
 W
WThe Willimantic Elks Club is a historic Elks lodge at 198 Pleasant Street in the Willimantic section of Windham, Connecticut. Built in 1925 for a lodge founded in 1914, it is one of the finest examples of Tudor Revival architecture in the region, and has been a major site of social events in the community since. The building was added to the National Register of Historic Places in 2005.